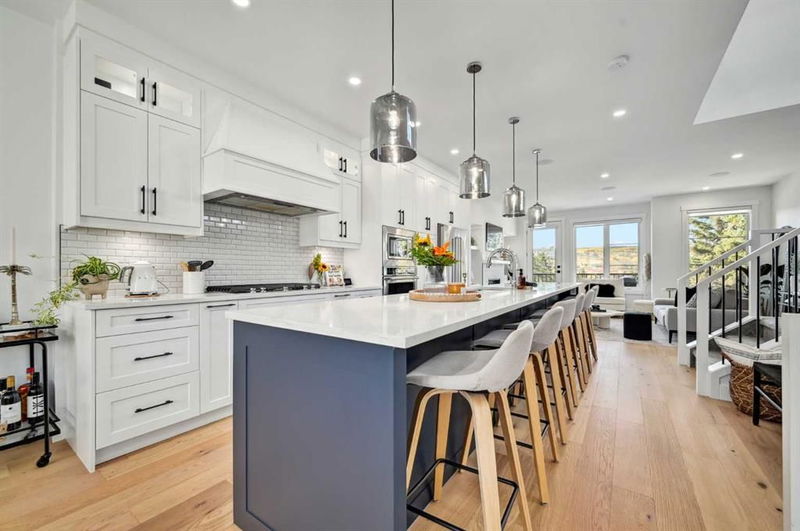Key Facts
- MLS® #: A2172243
- Property ID: SIRC2127303
- Property Type: Residential, Other
- Living Space: 1,573.01 sq.ft.
- Year Built: 2020
- Bedrooms: 3+1
- Bathrooms: 3+1
- Parking Spaces: 2
- Listed By:
- RE/MAX iRealty Innovations
Property Description
Step into sophisticated charm at this newly listed Calgary home, boasting a reverse walkout basement and captivating SouthWest views of the enchanting landscape from each of its three levels. Built by the renowned Chandan Homes, this property stands as a beacon of modern elegance married with functional design. The main level offers an open-concept floorplan connecting kitchen, living, and dining areas—an absolute marvel for those who entertain. Adorned with wide-panel engineered hardwood, the heart of the home boasts a balcony off the living room with a gas line. Adjacent to the dining area is access to the backyard and a double detached INSULATED garage. The central two-toned kitchen, designed to stir culinary inspiration, centers around a generous island, ready to accommodate your gatherings, large or small. The main living area includes a sleek gas fireplace surrounded by white brick, setting the stage for magical evenings. It might just compel you to host those parties you've always dreamed of. Venture upwards to the sanctuary of the upper level, where a luxuriously appointed primary bedroom awaits. Vaulted ceilings expand the space above, while built-in speakers set the tone for relaxation. A walk-in closet with custom wood shelving and an ensuite bathroom, featuring heated floors, a freestanding soaker tub, and a rainfall shower head, adds a spa-like experience right at home. Two additional bedrooms and a full bathroom ensure ample space for family or guests, while a laundry room equipped with modern conveniences rounds out this floor. The walkout basement features expansive 10-foot ceilings adorned with large windows for a lot of natural light and a serene white color palette. The recreation room, complete with a built-in entertainment unit, speaks the language of comfort and ease, featuring built-in speakers and a chic wet bar. A full bathroom and a cozy bedroom grace this floor, ensuring privacy and retreat. A/C installed last year. Situated in a vibrant community, this home offers the best of an inner-city lifestyle. Enjoy proximity to the Bow River pathway systems, University of Calgary, and a short drive to downtown—all while being conveniently located for quick escapes to the mountains. Don't wait! Call today for more information!
Rooms
- TypeLevelDimensionsFlooring
- Living roomMain16' 2" x 17' 6"Other
- KitchenMain15' 6.9" x 9' 9.6"Other
- Dining roomMain13' 9.9" x 12' 9.9"Other
- BathroomMain5' x 5' 9"Other
- Primary bedroomUpper12' 8" x 11' 11"Other
- Ensuite BathroomUpper15' 3" x 5' 9.9"Other
- BedroomUpper6' x 8' 3.9"Other
- BedroomUpper10' 2" x 9' 6.9"Other
- Laundry roomUpper6' x 8' 3.9"Other
- BathroomUpper5' x 8' 3.9"Other
- PlayroomBasement22' 9" x 17' 9.6"Other
- BedroomBasement8' 3" x 11' 3.9"Other
- UtilityBasement16' 8" x 5' 6"Other
- BathroomBasement9' 5" x 6' 9"Other
Listing Agents
Request More Information
Request More Information
Location
5208 22 Avenue NW, Calgary, Alberta, T3B 0Y9 Canada
Around this property
Information about the area within a 5-minute walk of this property.
Request Neighbourhood Information
Learn more about the neighbourhood and amenities around this home
Request NowPayment Calculator
- $
- %$
- %
- Principal and Interest 0
- Property Taxes 0
- Strata / Condo Fees 0

