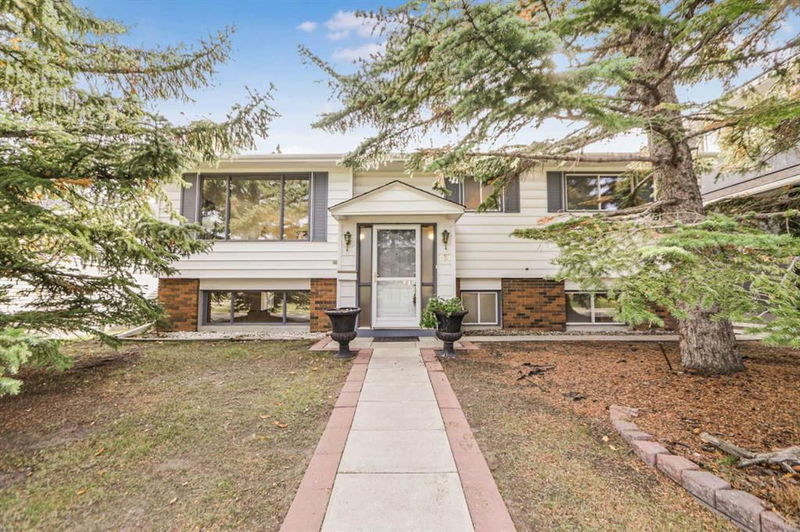Key Facts
- MLS® #: A2168945
- Property ID: SIRC2127263
- Property Type: Residential, Single Family Detached
- Living Space: 1,106 sq.ft.
- Year Built: 1976
- Bedrooms: 2+2
- Bathrooms: 2
- Parking Spaces: 2
- Listed By:
- Real Broker
Property Description
BEAUTIFUL bi-level on QUIET cul-de-sac ** FACING green belt and only steps away from the Ravine & River path system. ** Walking distance to COMMUNITY parks, shopping, schools and more. ** SHORT drive to REGIONAL shopping with Big Box Stores – numerous PUBS & Eateries – MEDICAL centre FARMERS Market and so much more -PLUS- quick access to several major arteries -and- LRT. ** This is a TRADITIONAL floor plan that could easily be changed to an OPEN concept kitchen - GREAT room concept with patio doors to a big SUNNY SOUTH deck and backyard. This home has a total of ** FOUR bedrooms – 2 up -&- 2 down. PLUS - two bathrooms. ** THE lower level - features a very LARGE family room with lots of natural light -and- a gas fireplace. ** THE utility / laundry room has a walk-up to the backyard. ** POTENTIALLY could have a nanny suite and/or income helper (must confirm with the NEW City of Calgary Zoning & Development Guidelines) ** THIS home has a large gorgeous backyard with a good sized garden plot -or- room for additional parking or RV storage. DON’T miss out – CALL your favorite REALTOR -or- come by our OPEN Houses – SATURDAY & SUNDAY from 1:30 pm to 4:00 pm. COME and ** CHECK-it-OUT **
Rooms
- TypeLevelDimensionsFlooring
- Living roomMain13' 6.9" x 13' 11"Other
- Dining roomMain11' 6.9" x 12' 3"Other
- Kitchen With Eating AreaMain12' 3" x 14'Other
- Primary bedroomMain12' 3.9" x 12' 9.9"Other
- BedroomMain10' x 12' 3.9"Other
- BathroomMain4' 11" x 10' 9.9"Other
- Family roomLower12' 9" x 24' 2"Other
- BedroomLower9' 6" x 11' 6"Other
- BedroomLower10' 8" x 11' 11"Other
- BathroomLower4' 9.9" x 9' 6.9"Other
- StorageLower10' 11" x 12' 8"Other
Listing Agents
Request More Information
Request More Information
Location
131 Silvercreek Green NW, Calgary, Alberta, T3B 4H2 Canada
Around this property
Information about the area within a 5-minute walk of this property.
Request Neighbourhood Information
Learn more about the neighbourhood and amenities around this home
Request NowPayment Calculator
- $
- %$
- %
- Principal and Interest 0
- Property Taxes 0
- Strata / Condo Fees 0

