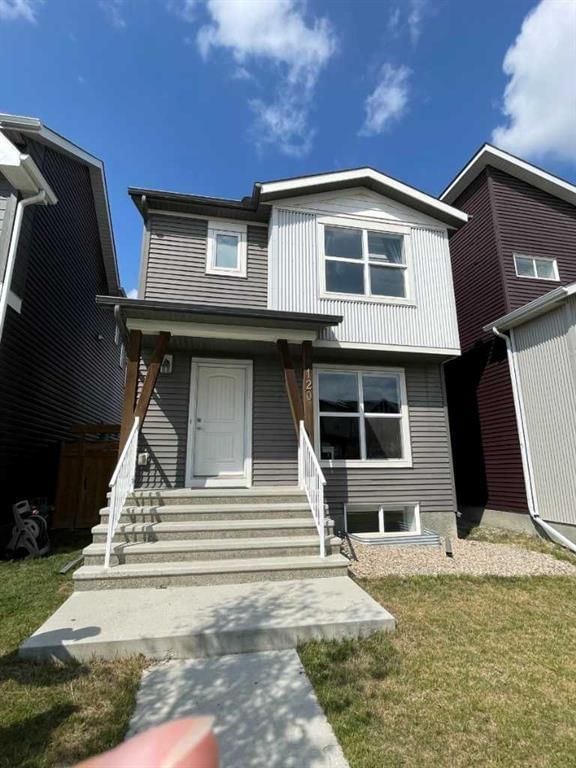Key Facts
- MLS® #: A2172581
- Property ID: SIRC2127253
- Property Type: Residential, Single Family Detached
- Living Space: 1,187.39 sq.ft.
- Year Built: 2017
- Bedrooms: 3+1
- Bathrooms: 3+1
- Parking Spaces: 2
- Listed By:
- Honestdoor Inc.
Property Description
Click listing brochure for more details** This stunning and meticulously maintained home boasts 4 spacious bedrooms, 3.5 baths, a finished basement, a 22’x22’ garage with a 8’ door, 1,604 sf of finished living space, and was built by Morrison Homes. This home is packed with upgrades, including an elevated kitchen package with a range hood, ceiling-level cabinets, distinctive pendant lights, upgraded appliances, sink, and gold-toned faucet and hardware. Upgrades continue on the freshly painted main floor with a Nest thermostat, additional pot lights, and a spindle staircase. On the top floor, each bathroom features upgraded quartz countertops, and noise-suppression insulation was installed between 2 of the 3 bedrooms. Step into the finished basement to find another bedroom, a 3-piece bath, and a wet bar in the living area that is filled with natural light.
Outside, the fully landscaped yard is complemented by a deck with a gas BBQ hookup and an expansive garage with an app-controlled garage door opener. With a built-in sprinkler system, Class-4 roof shingles, R-16 rated garage door, and an additional basement egress window, your family’s safety is prioritized, and your property is protected.
Living in Livingston means access to The Hub, a state-of-the-art facility with an outdoor splash park, tennis court, skating rink, playground, an indoor basketball court, and year-round family programs.
Rooms
- TypeLevelDimensionsFlooring
- Living roomMain11' 11" x 14' 9"Other
- KitchenMain10' 9" x 11' 3.9"Other
- Dining roomMain6' 2" x 9' 6"Other
- BathroomMain0' x 0'Other
- Primary bedroomUpper11' 9.6" x 12' 3.9"Other
- Ensuite BathroomUpper4' 11" x 7' 5"Other
- BedroomUpper9' 3" x 10' 5"Other
- BedroomUpper9' 3" x 10' 5"Other
- BathroomUpper4' 11" x 7' 6.9"Other
- Family roomBasement6' 3.9" x 8' 3"Other
- BedroomBasement9' 9.6" x 10' 5"Other
- BathroomBasement5' 8" x 5' 11"Other
- Laundry roomBasement7' 11" x 13' 6"Other
Listing Agents
Request More Information
Request More Information
Location
120 Howse Avenue NE, Calgary, Alberta, T3P 0W1 Canada
Around this property
Information about the area within a 5-minute walk of this property.
Request Neighbourhood Information
Learn more about the neighbourhood and amenities around this home
Request NowPayment Calculator
- $
- %$
- %
- Principal and Interest 0
- Property Taxes 0
- Strata / Condo Fees 0

