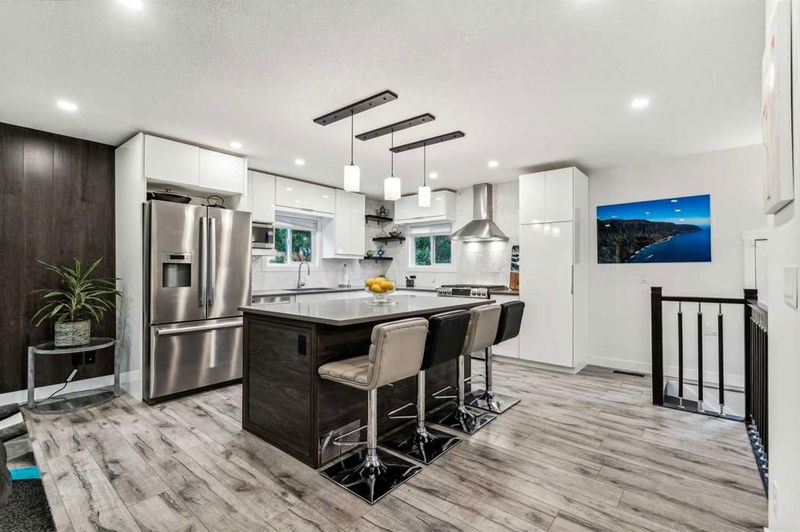Key Facts
- MLS® #: A2164429
- Property ID: SIRC2125821
- Property Type: Residential, Single Family Detached
- Living Space: 1,003 sq.ft.
- Year Built: 1962
- Bedrooms: 2+1
- Bathrooms: 2+1
- Parking Spaces: 4
- Listed By:
- Greater Calgary Real Estate
Property Description
Discover this beautifully renovated bungalow nestled on a peaceful corner lot in Acadia.
As you step inside, you'll be greeted by an open-concept design that highlights elegant updates throughout. The gourmet kitchen is truly impressive, featuring stainless steel appliances, stunning quartz countertops, and a custom feature wall that adds sophistication to the living space.
The main floor includes a spacious master suite with a stylish 4-piece en-suite and a generous walk-in closet. A second bedroom, also with a walk-in closet, provides flexibility for guests or can be used as a home office. This thoughtful "Double Master" layout ensures comfort and versatility for everyone.
Head down to the lower level, where you'll find a large family room, perfect for entertaining, and a feature gas fireplace for those cozy winter nights. The basement bedroom is essentially a third master bedroom, complete with a walk-through closet and its own en-suite bathroom.
The backyard boasts a newer deck, ideal for outdoor gatherings, surrounded by mature trees that create a private oasis. The exterior has been tastefully updated with stucco and stone finishes, complemented by a double garage and an additional side parking pad for vehicle or trailer parking.
This move-in ready home also features modern conveniences such as central air conditioning, added attic insulation, and a newer luxury outdoor hot tub for relaxation.
Tucked away on a quiet side street, this home showcases a well-maintained yard and plenty of parking, making it the perfect retreat in a serene neighborhood.
Thoughtfully renovated with attention to detail, this impressive home is a must-see for anyone seeking modern amenities in a tranquil setting. Don’t miss out on this incredible opportunity!
Rooms
Listing Agents
Request More Information
Request More Information
Location
9612 Alcott Road SE, Calgary, Alberta, T2J 0T8 Canada
Around this property
Information about the area within a 5-minute walk of this property.
Request Neighbourhood Information
Learn more about the neighbourhood and amenities around this home
Request NowPayment Calculator
- $
- %$
- %
- Principal and Interest 0
- Property Taxes 0
- Strata / Condo Fees 0

