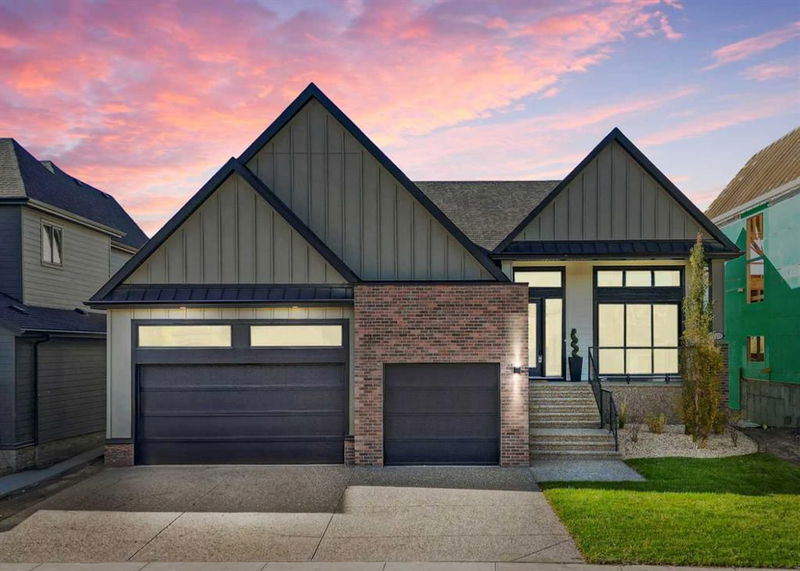Key Facts
- MLS® #: A2172335
- Property ID: SIRC2125763
- Property Type: Residential, Single Family Detached
- Living Space: 2,023 sq.ft.
- Year Built: 2024
- Bedrooms: 1+2
- Bathrooms: 2+1
- Parking Spaces: 6
- Listed By:
- Ally Realty
Property Description
**3,856 SQ.FT OF DEVELOPED SPACE | 3-BEDROOMS | 2.5-BATHROOMS | TRIPLE-CAR GARAGE | LARGE LOT BACKING GREEN SPACE | WEST-FACING BACKYARD | FULLY LANDSCAPED w/ IRRIGATION | 2.99% FINANCING AVAILABLE. Introducing the Blairmore at 653 Quarry Way offering 3,856 sq.ft. of luxury living. Situated on a prime WALK-UP LOT, backing onto green space and just STEPS FROM THE BOW RIVER, this home will inspire you with its design, BREATHTAKING VIEWS, and city convenience! Inside, find 10' CEILINGS and a bright open floorplan. The FRONT OFFICE, with large sliding doors to the front balcony, is perfect for remote work. The kitchen and great room feature soaring VAULTED CATHEDRAL CEILINGS, a large island, and a gas range – ideal for cooking and entertaining in style. Relax by the gas fireplace in the great room with FLOOR-TO-CEILING WINDOWS showcasing expansive views. Enjoy meals in the spacious dining room and unwind on the PRIVATE DECK overlooking green space and the Bow. The primary bedroom features vaulted ceilings, a PRIVATE BALCONY and well appointed ensuite. The connecting walk-in closet and laundry room offers added practicality. The FINISHED BASEMENT boasts 2 LARGE BEDROOMS, a sleek 3-piece bath, multiple recreation spaces, and a wet bar. The home itself comes with ample storage, and the triple-car garage offers even more and includes an aggregate driveway and EV charging station. Modern features include air conditioning, a tankless water heater, radon mitigation, water softener, HRV system, high efficiency furnace, steam clothing care system, and a smart thermostat. This quality built Crystal Creek home also includes FULL LANDSCAPING and NEW HOME WARRANTY for peace of mind. Life in Quarry Park couldn't be better, with a 50-acre nature reserve, 90 acres of parks, and the Bow River nearby. The Market at Quarry Park provides grocery stores, boutique shops, restaurants, and coffee shops. Don't miss your chance! Book your showing today and benefit from the builder's limited-time LOW 2.99% INTEREST RATE.
Rooms
- TypeLevelDimensionsFlooring
- KitchenMain12' 8" x 20'Other
- Dining roomMain12' 9" x 17'Other
- Home officeMain11' 6" x 12'Other
- Great RoomMain16' 9" x 17' 6"Other
- Media / EntertainmentBasement15' 6" x 18' 9.9"Other
- FoyerMain7' 8" x 10'Other
- PlayroomBasement10' 6" x 16' 9"Other
- PlayroomBasement12' 6" x 16' 3.9"Other
- Laundry roomMain6' x 10'Other
- StorageBasement13' x 18' 3.9"Other
- Mud RoomBasement6' 2" x 14'Other
- Primary bedroomMain15' x 16'Other
- BedroomBasement11' x 14' 2"Other
- BedroomBasement11' x 14' 2"Other
- BathroomMain5' 5" x 5' 8"Other
- Ensuite BathroomMain13' 5" x 15' 9.6"Other
- BathroomBasement5' 3" x 11' 3.9"Other
Listing Agents
Request More Information
Request More Information
Location
653 Quarry Way SE, Calgary, Alberta, T2C 5H6 Canada
Around this property
Information about the area within a 5-minute walk of this property.
Request Neighbourhood Information
Learn more about the neighbourhood and amenities around this home
Request NowPayment Calculator
- $
- %$
- %
- Principal and Interest 0
- Property Taxes 0
- Strata / Condo Fees 0

