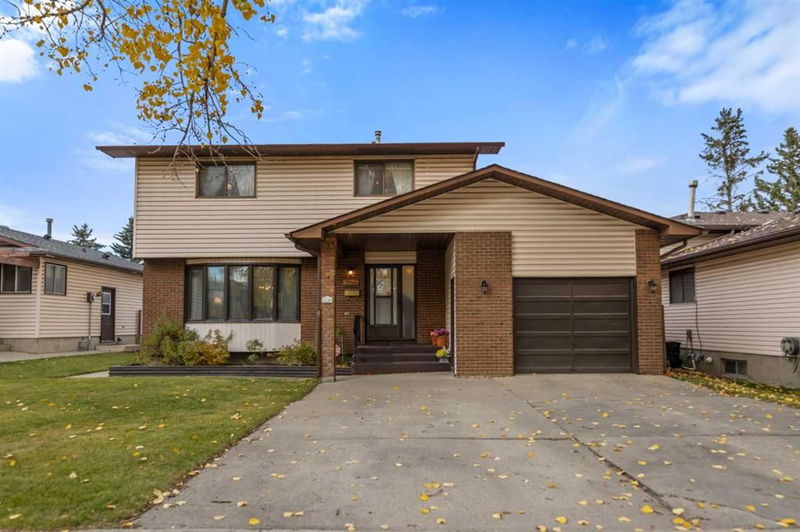Key Facts
- MLS® #: A2172214
- Property ID: SIRC2125721
- Property Type: Residential, Single Family Detached
- Living Space: 1,851.67 sq.ft.
- Year Built: 1979
- Bedrooms: 4
- Bathrooms: 3+1
- Parking Spaces: 5
- Listed By:
- RE/MAX Complete Realty
Property Description
Located in the established community of Temple, you will be impressed with this four Bedroom Home with two separate garages. The floor plan was designed with spacious rooms and is perfect for a large family. It has been well maintained and enjoyed by the original Owners. Pride of Ownership shows! There is a huge Living Room with an artistic feature wall and attractive laminate flooring throughout. The adjoining formal Dining Room is perfect for hosting elegant celebrations. It has beautiful chandelier lighting and French door to the Kitchen. The large Kitchen has lots of counter & storage space including a pantry and custom built-in display cabinet. The dining area overlooks the sunken Family Room and both rooms have sliding glass doors to access the back deck. There are four large Bedrooms on the upper level including an updated main Bathroom. The Primary Bedroom will accommodate oversize furniture and has large wardrobe closets & private Ensuite with shower. The Basement is perfect for entertaining family and friends. It was designed with a “Pub” atmosphere. Enjoy a game of pool (pool table & accessories are included) or sip a glass of wine at the wet bar. There is a cozy sitting area to relax and watch your favorite movies. The basement was also designed with a separate storage room with shelving and cabinets for your home essentials (refrigerator and freezer are included). There is also a separate laundry room with a sink and more cabinets. The private backyard is fully fenced and has a double detached garage (used as a workshop). The front attached garage will keep you organized with storage lockers & a work bench. There is a double concrete parking pad for guests. You will love the location! Close to transit, schools, shopping and easy access to main roads throughout the city. A Home you will be proud to call your own!
Rooms
- TypeLevelDimensionsFlooring
- BathroomMain2' 11" x 6' 6"Other
- Dining roomMain10' 9" x 11' 2"Other
- Breakfast NookMain8' 6.9" x 11' 2"Other
- Family roomMain11' 6.9" x 17' 9.9"Other
- FoyerMain7' 6.9" x 13' 3"Other
- KitchenMain10' x 11' 2"Other
- Living roomMain18' 3" x 14' 8"Other
- Ensuite Bathroom2nd floor8' 3" x 4' 6.9"Other
- Bathroom2nd floor7' 5" x 6' 3.9"Other
- Bedroom2nd floor10' 6" x 11' 11"Other
- Bedroom2nd floor14' 3" x 9' 6"Other
- Bedroom2nd floor10' x 11' 6"Other
- Primary bedroom2nd floor10' 9.9" x 14' 9"Other
- BathroomBasement8' 11" x 5' 3"Other
- Laundry roomBasement10' 6.9" x 12' 2"Other
- PlayroomBasement27' 11" x 23' 5"Other
- StorageBasement10' 6" x 13' 9.9"Other
- UtilityBasement6' 3" x 8' 9"Other
Listing Agents
Request More Information
Request More Information
Location
7043 Temple Drive NE, Calgary, Alberta, T1Y 4Z4 Canada
Around this property
Information about the area within a 5-minute walk of this property.
Request Neighbourhood Information
Learn more about the neighbourhood and amenities around this home
Request NowPayment Calculator
- $
- %$
- %
- Principal and Interest 0
- Property Taxes 0
- Strata / Condo Fees 0

