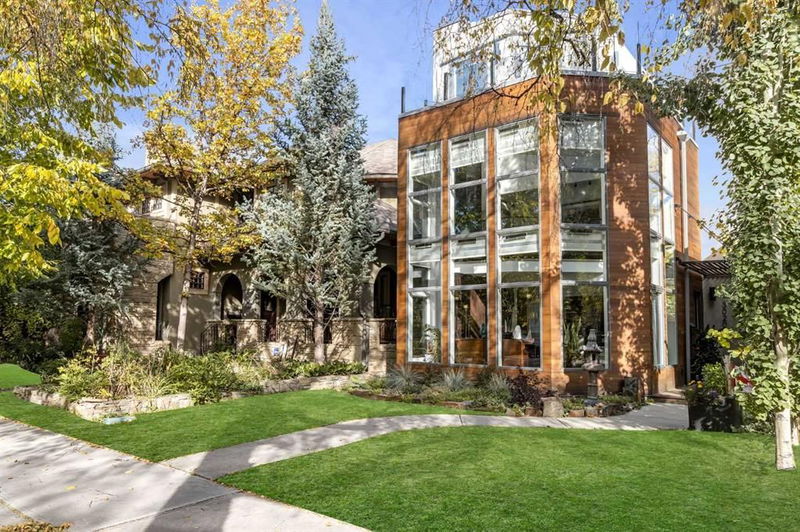Key Facts
- MLS® #: A2172424
- Property ID: SIRC2125640
- Property Type: Residential, Single Family Detached
- Living Space: 2,237 sq.ft.
- Year Built: 1974
- Bedrooms: 3
- Bathrooms: 2+1
- Parking Spaces: 2
- Listed By:
- Real Broker
Property Description
Experience Unparalleled Luxury in Rideau Park
Nestled on one of the most coveted streets in the exclusive Rideau Park community, this stunning 3-storey home exudes sophistication, elegance, and modern luxury. Extensively renovated in recent years, this architectural gem features a thoughtfully designed living space, with floor-to-ceiling windows spanning all three levels, giving the home an extraordinary all-glass façade that fills each room with abundant natural light. The addition of new automatic blinds throughout the home ensures both comfort and privacy at the touch of a button.
From the moment you enter, the grandeur of this residence is apparent. The main living area centers around a show-stopping custom wood-burning fireplace that stretches the entire height of the home, offering a dramatic focal point. The open-concept floor plan seamlessly connects the living, dining, and kitchen areas, perfect for entertaining and modern living. The custom kitchen is a chef’s dream, featuring top-of-the-line Wolfe and Miele appliances, a striking Carrera marble waterfall island, and brand-new faucets, including a hot/cold drinking water feature installed in Fall 2023.
The primary retreat, located on the private third level, is a true sanctuary. Step onto your own roof-top balcony to enjoy serene views of the treetops and the downtown skyline, creating the perfect escape after a long day. The home’s two additional bedrooms are bright and well-appointed, providing plenty of space for family or guests. The lower level offers a flexible space that’s ideal for a fitness room, art studio, or extra storage.
The outdoor spaces are just as impressive. The fully landscaped and private backyard is surrounded by mature trees, creating a secluded oasis. A beautiful deck complete with a pergola-covered dining and BBQ space, along with a stone patio area that is ideal for entertaining friends and family. The front gardens have been expanded to enhance the home’s curb appeal, and a new hose bib was added for convenient access.
In addition to the aesthetic upgrades, this home is also equipped with practical enhancements, including a new furnace (2022), water softener, instant hot water and filtration system, as well as newer shingles and exterior work. Ideally located within walking distance to the best amenities inner-city Calgary has to offer—boutique shopping, gourmet restaurants, cozy coffee shops, grocery stores, and scenic river pathways—this home truly offers the best of both luxury living and convenience. With Rideau Park K-9 School just around the corner, and the Roxboro off-leash dog park a few blocks away, it’s an ideal location for families.
This remarkable home is a rare opportunity to live in one of Calgary’s most sought-after neighborhoods, where luxury, style, history and comfort converge in perfect harmony.
Rooms
- TypeLevelDimensionsFlooring
- BathroomMain6' x 5' 9"Other
- Dining roomMain7' 8" x 46' 3.9"Other
- KitchenMain16' 3.9" x 21' 11"Other
- Living roomMain14' x 19' 8"Other
- Bathroom2nd floor6' 5" x 7' 5"Other
- Bedroom2nd floor9' 5" x 13'Other
- Bedroom2nd floor9' 8" x 13'Other
- Family room2nd floor15' 6" x 14' 6.9"Other
- Ensuite BathroomUpper7' 3" x 11'Other
- Primary bedroomUpper13' 6.9" x 22'Other
- Walk-In ClosetUpper9' 3.9" x 12' 8"Other
- PlayroomBasement15' 3.9" x 14' 11"Other
- UtilityBasement15' 3.9" x 13' 3"Other
Listing Agents
Request More Information
Request More Information
Location
3020 5 Street SW, Calgary, Alberta, T2S 2C4 Canada
Around this property
Information about the area within a 5-minute walk of this property.
Request Neighbourhood Information
Learn more about the neighbourhood and amenities around this home
Request NowPayment Calculator
- $
- %$
- %
- Principal and Interest 0
- Property Taxes 0
- Strata / Condo Fees 0

