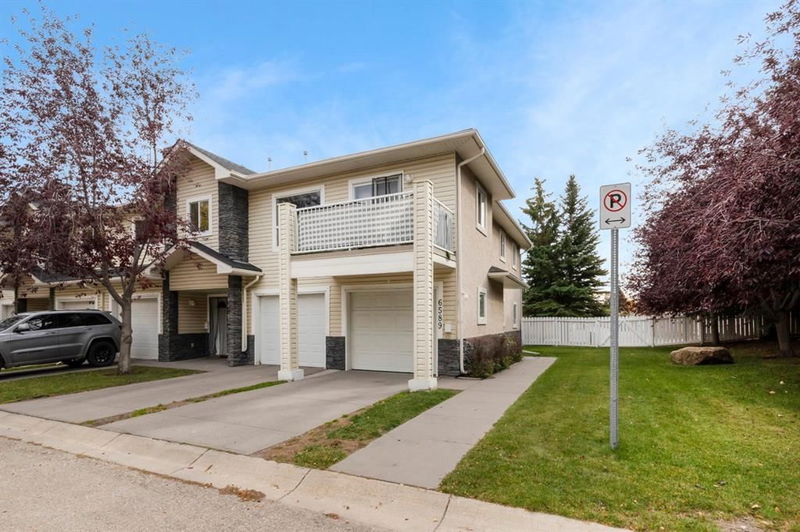Key Facts
- MLS® #: A2170062
- Property ID: SIRC2125639
- Property Type: Residential, Condo
- Living Space: 939.49 sq.ft.
- Year Built: 2003
- Bedrooms: 2
- Bathrooms: 2
- Parking Spaces: 2
- Listed By:
- RE/MAX Realty Professionals
Property Description
Welcome to this upgraded and freshly painted 939 sq ft ground floor end unit townhome with an excellent layout and a single attached garage, located in the well run Pineridge Gardens complex. This ground level, one level home features laminate flooring and tile throughout (no carpet) and no stairs, perfect for the buyer who has mobility challenges or pets. Bright, open concept living space including the upgraded kitchen with granite countertops, moveable island, and large pantry with plenty of shelving. The kitchen opens on to the sunny, sizeable dining room with space for a table of 8 people. The living room, adjacent to the dining room, features large windows and a door leading out to the south facing patio. There are 2 large bedrooms and 2 full bathrooms located on opposite sides of the condo, the perfect layout for privacy. The primary bedroom fits a king size bed, has a walk-in closet, an ensuite with jetted tub, and laundry closet with washer/dryer. The 2nd bedroom and 2nd full bathroom are beside each other, and this bathroom features an easy-to-step-into tub/shower. The single attached garage is insulated and drywalled and there is driveway for additional parking, plus plenty of street parking right out side the south door of the unit. Recent updates to this condo include a brand new hot water tank which also runs the in-floor heat system, all walls and ceilings professionally painted October 1st, new roof shingles in the entire complex a few years ago, and the balconies are in the process of being re-finished. Ideal, private location within this well-kept complex with south facing patio, green space beside this home (west) and this end unit features extra windows for an abundance of natural light. Great access in and out of the neighbourhood, just steps to Pineridge Park and schools, and a quick drive to amenities such as Co-op, restaurants, banks, and a car wash. A great place to call home!
Rooms
- TypeLevelDimensionsFlooring
- BathroomMain5' 6" x 8' 9.6"Other
- Ensuite BathroomMain6' 8" x 8' 3"Other
- BedroomMain10' x 10' 2"Other
- Dining roomMain13' 9.9" x 18' 2"Other
- KitchenMain12' 3.9" x 14' 9.6"Other
- Living roomMain12' 2" x 14' 9.6"Other
- Primary bedroomMain11' 9.6" x 14' 9.9"Other
- UtilityMain4' x 6' 6"Other
Listing Agents
Request More Information
Request More Information
Location
6589 Pinecliff Grove NE, Calgary, Alberta, T1Y 7K8 Canada
Around this property
Information about the area within a 5-minute walk of this property.
Request Neighbourhood Information
Learn more about the neighbourhood and amenities around this home
Request NowPayment Calculator
- $
- %$
- %
- Principal and Interest 0
- Property Taxes 0
- Strata / Condo Fees 0

