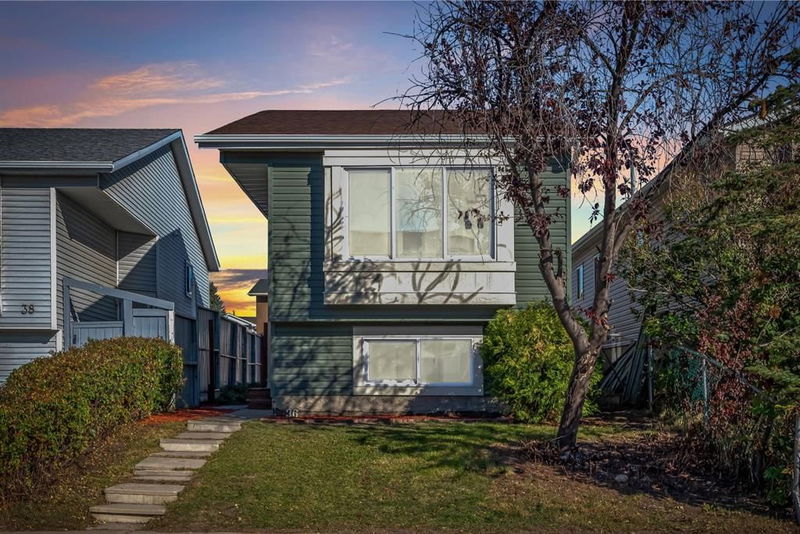Key Facts
- MLS® #: A2171680
- Property ID: SIRC2125637
- Property Type: Residential, Single Family Detached
- Living Space: 810.79 sq.ft.
- Year Built: 1988
- Bedrooms: 3+2
- Bathrooms: 2
- Parking Spaces: 1
- Listed By:
- Coldwell Banker Mountain Central
Property Description
Welcome to 36 Falmere Way, a fully renovated gem nestled in the mature and vibrant community of Falconridge. This stunning bi-level home features upgrades throughout, creating a fresh and inviting atmosphere ideal for first-time homebuyers and savvy investors alike.
The main level showcases a well-designed layout that includes three bedrooms and one full washroom, making it perfect for families or those who work from home. The heart of the home is the beautifully appointed kitchen, which features a striking waterfall island, elegant quartz countertops, and brand new high-quality stainless steel appliances. This delightful space is perfect for cooking and entertaining. Adjacent to the kitchen, the cozy living room invites relaxation, complete with a charming fireplace that adds warmth to the space. A stylish washroom with a walk-in shower enhances the convenience and comfort of the upper level. The separate stacked laundry completes the upper floor space.
Venturing downstairs, you'll discover a legal suite that opens up numerous possibilities. This space is ideal for generating rental income, accommodating extended family, or hosting guests. It features a small built-in desk space which provides an ideal spot for working or studying, making it easy to balance productivity with comfort, well-appointed kitchen that also boasts quartz countertops, ensuring a modern and stylish cooking environment. A separate laundry area adds to the convenience of this lower level.
This home is packed with modern upgrades, including a brand new hot water tank, new windows that enhance energy efficiency, and new siding that gives the exterior a fresh look. The roof was replaced in 2022, providing peace of mind for years to come. The generous backyard offers ample space for outdoor activities, gardening, or entertaining, making it a perfect retreat for family gatherings or quiet evenings.
Located in the welcoming community of Falconridge, you'll enjoy easy access to a variety of amenities, parks, and schools, ensuring that everything you need is just a short distance away. Don’t miss out on this incredible opportunity to own a beautifully renovated home that combines style, comfort, and practicality—schedule your viewing today!
Rooms
- TypeLevelDimensionsFlooring
- Primary bedroomMain14' 3" x 11' 9.9"Other
- BedroomMain10' 9" x 6' 3"Other
- Living / Dining RoomMain12' x 14' 5"Other
- Kitchen With Eating AreaMain10' 8" x 11'Other
- BedroomMain10' x 7' 9.6"Other
- BathroomMain4' 9.9" x 7' 9.6"Other
- BathroomBasement9' 9.6" x 4' 11"Other
- BedroomBasement14' 6" x 10' 6"Other
- BedroomBasement13' 9.6" x 8' 9.9"Other
- Kitchen With Eating AreaBasement14' 6" x 16' 11"Other
- UtilityBasement13' 9.6" x 7' 8"Other
Listing Agents
Request More Information
Request More Information
Location
36 Falmere Way NE, Calgary, Alberta, T3J 2Z1 Canada
Around this property
Information about the area within a 5-minute walk of this property.
Request Neighbourhood Information
Learn more about the neighbourhood and amenities around this home
Request NowPayment Calculator
- $
- %$
- %
- Principal and Interest 0
- Property Taxes 0
- Strata / Condo Fees 0

