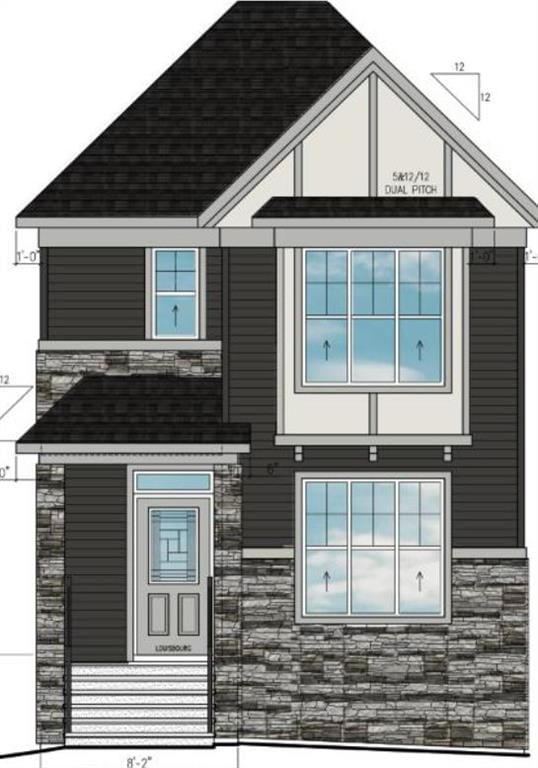Key Facts
- MLS® #: A2172134
- Property ID: SIRC2125613
- Property Type: Residential, Single Family Detached
- Living Space: 1,813 sq.ft.
- Year Built: 2024
- Bedrooms: 4
- Bathrooms: 3
- Parking Spaces: 2
- Listed By:
- RE/MAX Real Estate (Central)
Property Description
Creekview - 1265 Creekview Drive SW: UNDER CONSTRUCTION OPPORTUNITY. Welcome to the Vilano II Model built by Shane Homes featuring 1,813 sq ft, 4 bedrooms, 3 full bathrooms, and a walk-up basement. The main floor has a functional layout with luxury vinyl plank throughout. The open kitchen is located at the rear of the home which overlooks the south backyard, with stainless steel appliances including a chimney hood fan and microwave, an island with additional storage and seating which is open to the spacious breakfast nook. You will find everything you expect including a spacious living room and a main floor bedroom that can be used as a den, with second door ensuite access to the 3 pc main bathroom. The mud room at the rear of the home provides access to the backyard deck. The upper level has a large primary bedroom with a walk-in closet, a 4 pc ensuite with dual sinks and a shower; 2 additional bedrooms; a central bonus room; a 4 pc main bathroom, laundry, and linen closet. The bright sunshine basement remains unspoiled with upgrades including separate rear walk-up access, a 9ft basement foundation, laundry rough-in, wet bar rough-in, bathroom rough-in, and a gas line for an additional furnace to make future development easy. This home has a beautiful, masonry exterior, a south backyard with a deck, and a gravel parking pad providing parking for 2 vehicles. Situated in a prime location just steps away from a future school site in the new community of Creekview which is close to Macleod Trail, Deerfoot Trail (QE II), Stoney Trail, Sirocco Golf Club, and Shawnessy Village. Call for more info!
Rooms
Listing Agents
Request More Information
Request More Information
Location
1265 Creekview Drive SW, Calgary, Alberta, T2X 5Y7 Canada
Around this property
Information about the area within a 5-minute walk of this property.
Request Neighbourhood Information
Learn more about the neighbourhood and amenities around this home
Request NowPayment Calculator
- $
- %$
- %
- Principal and Interest 0
- Property Taxes 0
- Strata / Condo Fees 0

