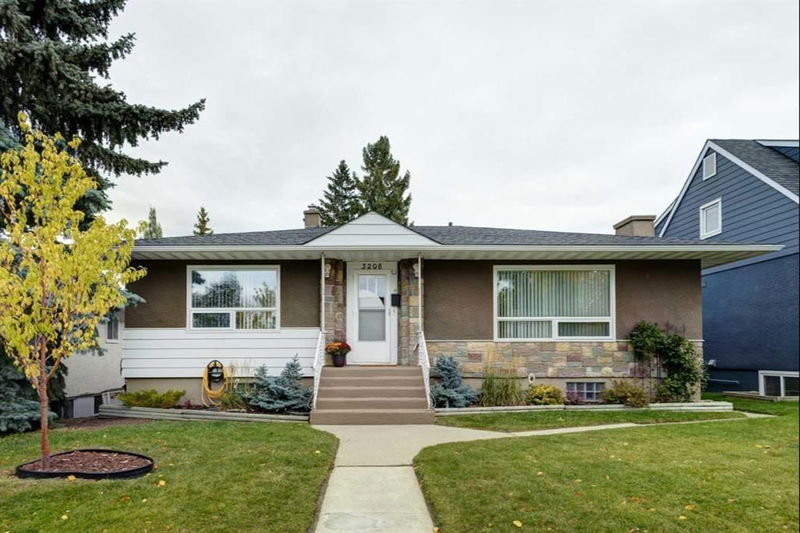Key Facts
- MLS® #: A2168160
- Property ID: SIRC2124076
- Property Type: Residential, Single Family Detached
- Living Space: 1,107.46 sq.ft.
- Year Built: 1952
- Bedrooms: 2+2
- Bathrooms: 1
- Parking Spaces: 3
- Listed By:
- RE/MAX House of Real Estate
Property Description
Open House Sunday Oct 20, 2-4 p.m. - Immaculate updated 4-bedroom home in the peaceful heart of the sought after ‘Golden Triangle’ of Richmond Park! 50’ x 125’ lot nestled mid block on a quiet tree lined street, surrounded by other single-family homes with plenty of street parking. Just a short stroll to all the shops & restaurants of Marda Loop, Currie Barracks, and close to parks, playgrounds, schools, transit, shopping, Killarney Aquatic Center & quick access to major commuting routes. Originally a show home, this custom home offers mid century charm with some important updates - “Low E”, argon & triple pane windows up and down, new electrical panel, updated 4-piece bath, new LVP in kitchen and luxurious refinished hardwood. Expansive living and dining areas for entertaining, plus deck level access from the kitchen to the ultra private outdoor living space. Enjoy the large two-level cedar deck - great for family and friends to relax in a treed garden retreat. Fresh basement development with 2 big bedrooms, each with large new windows and media or rec room (wired for surround sound) with wet bar & beverage fridge. Laundry area is a functional, open, unfinished area with 3 newer windows and roughed in for a bathroom (functional toilet in place). The basement could easily be developed into an illegal suite. Exceptionally large heated 28’ x 26’ garage with built in storage & shelves. Additional parking for 2 vehicles on pad behind garage PLUS gated 27’ RV parking area. A great place to call home, away from from all the infill and multi-family development(more info available) in nearby communities! Click on 3D for interactive floorplans
Rooms
- TypeLevelDimensionsFlooring
- Family roomMain13' 3.9" x 19' 11"Other
- Dining roomMain8' 9" x 13' 9.9"Other
- KitchenMain10' 9" x 13' 3"Other
- Primary bedroomMain11' 9" x 14' 9.6"Other
- BedroomMain9' x 11' 11"Other
- BathroomMain5' 11" x 8' 2"Other
- FoyerMain3' 2" x 4' 3.9"Other
- PlayroomLower13' 3.9" x 15' 9"Other
- BedroomLower11' 11" x 14' 8"Other
- BedroomLower10' 8" x 13' 6.9"Other
- KitchenLower5' 9.9" x 8' 8"Other
- UtilityLower12' x 14' 11"Other
- StorageLower7' 9.6" x 7' 3.9"Other
Listing Agents
Request More Information
Request More Information
Location
3208 26a Street SW, Calgary, Alberta, T3E 2E3 Canada
Around this property
Information about the area within a 5-minute walk of this property.
Request Neighbourhood Information
Learn more about the neighbourhood and amenities around this home
Request NowPayment Calculator
- $
- %$
- %
- Principal and Interest 0
- Property Taxes 0
- Strata / Condo Fees 0

