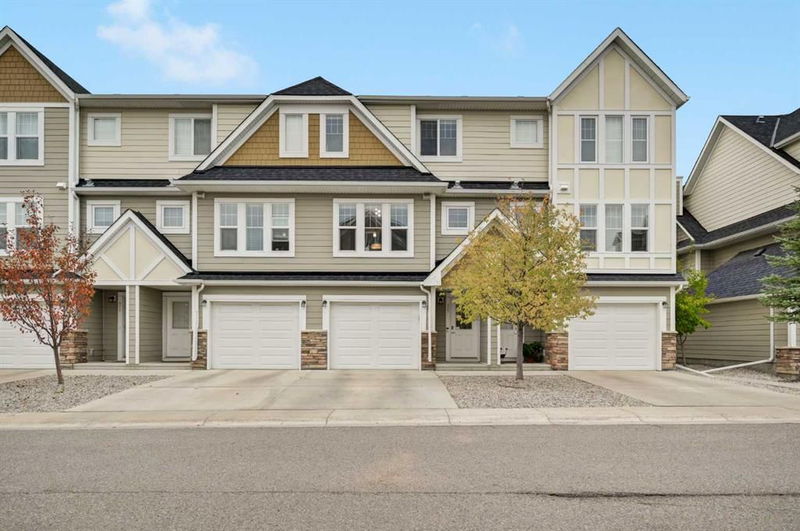Key Facts
- MLS® #: A2171821
- Property ID: SIRC2123955
- Property Type: Residential, Condo
- Living Space: 1,428.48 sq.ft.
- Year Built: 2014
- Bedrooms: 2
- Bathrooms: 2+1
- Parking Spaces: 2
- Listed By:
- Real Broker
Property Description
Welcome to your new home nestled in desirable Auburn Bay with LAKE ACCESS – with the Resident’s Association nearby, you have unparalleled access to so many things to do! Imagine walking 9 mins on warmer summer days and hanging out on the “beach” and enjoying beautiful views of Auburn Bay Lake, or settle a grudge match with your tennis buddy at the courts. For those with an ACTIVE LIFESTYLE, you go to the park/playground with your kids, or enjoy a nice evening stroll on the walking/biking paths. If weather is not as cooperative – no problem: Enjoy the myriad of shopping, restaurants, and entertainment in Seton (5 mins) which includes groceries, or catching the latest movies at Cineplex. Still wanting more? – You’re 4 mins from the world’s largest at SETON YMCA (fitness, gym, swimming, climbing, skating, programs for all ages and much more!). Life can get quite busy, building your career and commuting is closer than you think to Downtown (24 mins). If you’re going anywhere else in the city for work or leisure, you have easy access to Stoney and Deerfoot. It’s very convenient that K-12 schools are only 2-4 mins away, so pick-ups and drop-offs are made simple. You’ll also find peace of mind knowing that the state-of-the-art SOUTH HEALTH CAMPUS HOSPITAL is only steps away from home. Going into your new home, cleaning is made easy for kids/pets with linoleum and stylish LAMINATE PLANK flooring on the most used bottom 2 levels. Plenty of storage space for gear or tools, or finish the lower level for an extra flex space (w/ rough-in bathroom). Not very common in most townhouses you’ll appreciate the upgrades put into this WELL-CARED FOR HOME: Both Primary Bedrooms w/ Ensuites, walk-in-closets, and CENTRAL A/C! Also, often times townhouses don’t have private FULLY FENCED BACKYARDS, where you can picture yourself BBQ-ing and bathing in the sunlight of your south facing yard, plus usable outdoor with the addition of the retaining wall to make it level (not in other units in the complex). *WOW* Don’t miss this opportunity to make this IMMACULATE home yours today!
Rooms
- TypeLevelDimensionsFlooring
- FoyerMain6' 6" x 5' 9"Other
- Living room2nd floor14' 11" x 17' 2"Other
- Dining room2nd floor10' 6" x 14' 9.6"Other
- Kitchen2nd floor10' x 11' 6.9"Other
- Bathroom2nd floor4' 9.9" x 5' 9.6"Other
- Primary bedroom3rd floor14' 3.9" x 17' 2"Other
- Ensuite Bathroom3rd floor5' x 8' 6.9"Other
- Bedroom3rd floor11' 9" x 17' 2"Other
- Ensuite Bathroom3rd floor4' 11" x 8' 6.9"Other
- StorageBasement12' 6" x 10' 9.6"Other
- UtilityBasement6' 9.9" x 6' 5"Other
Listing Agents
Request More Information
Request More Information
Location
407 Auburn Bay Circle SE, Calgary, Alberta, T3M 2A2 Canada
Around this property
Information about the area within a 5-minute walk of this property.
Request Neighbourhood Information
Learn more about the neighbourhood and amenities around this home
Request NowPayment Calculator
- $
- %$
- %
- Principal and Interest 0
- Property Taxes 0
- Strata / Condo Fees 0

