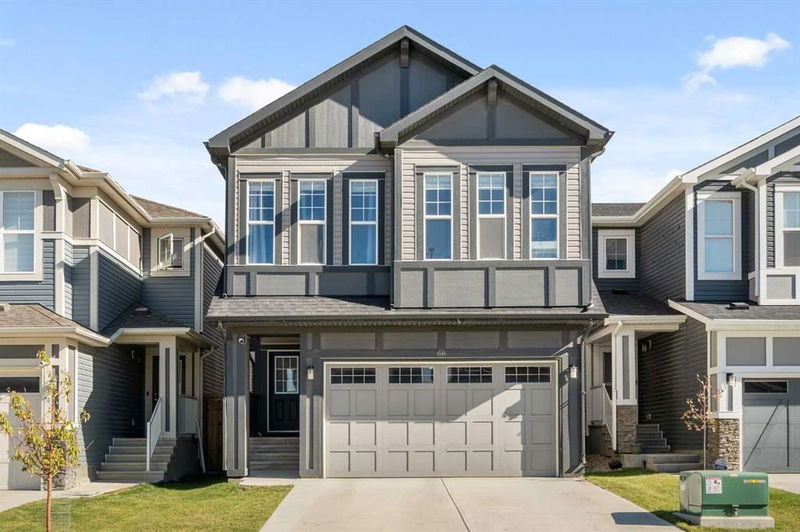Key Facts
- MLS® #: A2171538
- Property ID: SIRC2122088
- Property Type: Residential, Single Family Detached
- Living Space: 1,904 sq.ft.
- Year Built: 2020
- Bedrooms: 3
- Bathrooms: 2+1
- Parking Spaces: 5
- Listed By:
- eXp Realty
Property Description
Welcome to the vibrant community of Livingston NW! Ideally located just minutes from major highways, you're a 15-minute drive from the airport, 10 minutes from CrossIron Mills, and 20 minutes from downtown. This 2020 built excel home is the perfect spot for families looking to upgrade to a larger home with 3 beds 2.5 baths, just under 2000 SQFT above grade , complete with a separate side entrance, soaring vaulted ceilings on the second floor, stainless steel appliances, and numerous builder upgrades like 9-foot ceilings throughout. The undeveloped basement offers endless possibilities for customization, while the AC unit keeps you cool during hot summer nights. The beautifully maintained backyard, featuring a composite deck, is perfect for entertaining.
Livingston's community hub is just minutes away, offering a wealth of amenities, including a splash park for the kids, playground, tennis and pickleball courts, a skate park, indoor and outdoor basketball courts, badminton court, ping pong tables and a soccer field—all in one location! This home and community truly have it all. Contact your favorite realtor today!
Rooms
- TypeLevelDimensionsFlooring
- Dining roomMain9' 9.6" x 9' 11"Other
- Living roomMain12' 9.6" x 12' 11"Other
- KitchenMain12' 3" x 12' 11"Other
- Bonus Room2nd floor13' x 16' 11"Other
- Primary bedroom2nd floor12' 3" x 12' 11"Other
- Bedroom2nd floor10' 11" x 12' 3.9"Other
- Bedroom2nd floor11' 6" x 13' 9"Other
- BathroomMain4' 9" x 4' 9.9"Other
- Bathroom2nd floor4' 11" x 8' 8"Other
- Ensuite Bathroom2nd floor6' 6" x 14' 9.6"Other
- Laundry room2nd floor5' 6.9" x 7'Other
- Walk-In Closet2nd floor6' x 6' 9.6"Other
Listing Agents
Request More Information
Request More Information
Location
66 Lucas Terrace W, Calgary, Alberta, T3P 1P9 Canada
Around this property
Information about the area within a 5-minute walk of this property.
Request Neighbourhood Information
Learn more about the neighbourhood and amenities around this home
Request NowPayment Calculator
- $
- %$
- %
- Principal and Interest 0
- Property Taxes 0
- Strata / Condo Fees 0

