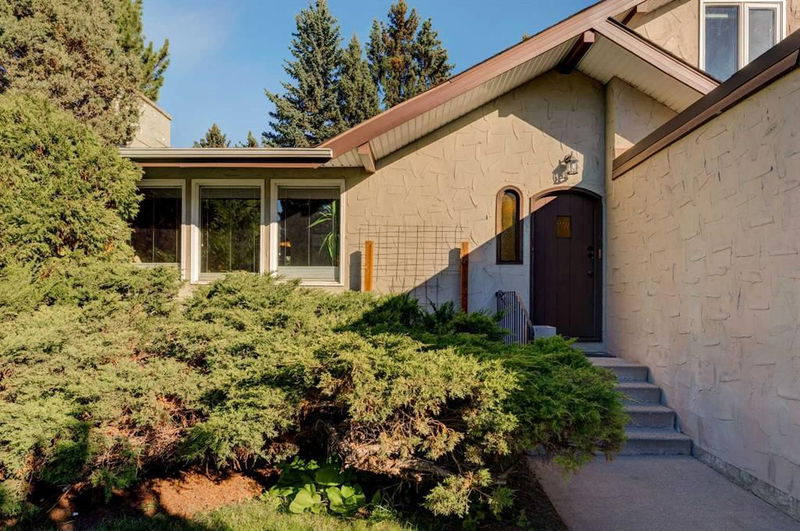Key Facts
- MLS® #: A2171314
- Property ID: SIRC2122022
- Property Type: Residential, Single Family Detached
- Living Space: 1,791.44 sq.ft.
- Year Built: 1969
- Bedrooms: 4+1
- Bathrooms: 2+2
- Parking Spaces: 4
- Listed By:
- Century 21 Bamber Realty LTD.
Property Description
Welcome to this unique opportunity to own a spacious home in Calgary’s highly sought-after neighborhood of Varsity! With over 3,000 sq ft of developed space, this 70 x 120 lot property is tucked away on a quiet cul-de-sac, surrounded by mature spruce trees that provide exceptional privacy. This home is ready for your personal touch, offering endless renovation possibilities to create your dream space. As you step inside, you’ll find a welcoming layout with vaulted, beamed ceilings in the front living area, complemented by a cozy wood-burning brick fireplace, perfect for relaxing and entertaining. An arched doorway leads you into a versatile den or flex area that could serve as a home office, pantry, or formal dining room. The kitchen, which offers a lovely view of the private, tree-lined yard, has plenty of space for a breakfast nook and connects seamlessly to the family room. Step outside into your own private oasis with a spacious backyard, where you'll find a new shed for all your outdoor essentials. Back inside, the main floor is complete with a 3-piece bath and a main floor bedroom, offering convenience and flexibility. Head upstairs to find three bedrooms, including a primary suite with its own 2-piece bath. The two additional bedrooms share a 4-piece bathroom. The finished basement features a large recreational room, a fifth bedroom with a 3-piece ensuite, and an oversized storage room with built-in shelving. An attached double garage rounds out this home’s impressive features. Its prime location is close to the University of Calgary, Alberta Children’s Hospital, Market Mall, and the Brentwood LRT station. Varsity is a prestigious executive community that offers top-rated schools, including Christine Meikle School, F.E. Osborne School, Marion Carson School, St. Vincent de Paul School, and Varsity Acres School. With just an 15-20 minute drive to the airport and a 10-15 minute commute to downtown, this location is perfect for those seeking both tranquility and convenience. Enjoy having all the essentials within reach—from shopping at Market Mall to outdoor adventures along the Bow River. Don’t miss this chance to own in one of Calgary’s most desirable neighborhoods!
Rooms
- TypeLevelDimensionsFlooring
- KitchenMain10' 2" x 15' 11"Other
- Dining roomMain10' 8" x 11'Other
- Living roomMain14' 3.9" x 19' 6"Other
- FoyerMain4' 9.9" x 14' 2"Other
- Family roomMain10' 8" x 15'Other
- Laundry roomBasement10' x 10' 6"Other
- PlayroomBasement13' 6" x 25' 8"Other
- StorageBasement14' x 16' 9.9"Other
- OtherBasement8' x 10' 6"Other
- Primary bedroomUpper10' 8" x 12' 8"Other
- BedroomUpper8' 6" x 11' 3.9"Other
- BedroomUpper9' 2" x 11' 3.9"Other
- BedroomMain10' 3.9" x 14'Other
- BedroomBasement10' x 23'Other
- Ensuite BathroomBasement3' 9.9" x 4' 8"Other
- Ensuite BathroomMain4' x 8'Other
- BathroomUpper5' x 9' 3.9"Other
- Ensuite BathroomUpper4' 8" x 7' 6"Other
Listing Agents
Request More Information
Request More Information
Location
3503 Varal Road NW, Calgary, Alberta, T3A 0A4 Canada
Around this property
Information about the area within a 5-minute walk of this property.
Request Neighbourhood Information
Learn more about the neighbourhood and amenities around this home
Request NowPayment Calculator
- $
- %$
- %
- Principal and Interest 0
- Property Taxes 0
- Strata / Condo Fees 0

