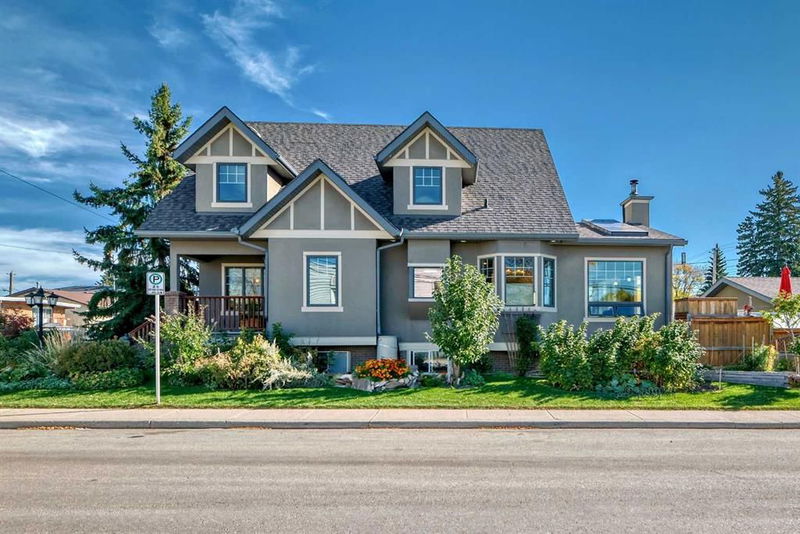Key Facts
- MLS® #: A2169989
- Property ID: SIRC2120446
- Property Type: Residential, Single Family Detached
- Living Space: 2,711 sq.ft.
- Year Built: 2006
- Bedrooms: 4+3
- Bathrooms: 4+1
- Parking Spaces: 4
- Listed By:
- TREC The Real Estate Company
Property Description
CUSTOM/QUALITY built. This special property shows curb appeal and class. It is purpose built with an ideal layout for the MULTI GENERATIONAL family with privacy areas for all. 3 bedrooms and bath up AND 3 bedrooms and bath down. Lower level has access by 2 staircases. ALL MAHOGANY flooring and Italian ceramic tile. The MASTER bedroom is on the main floor with a lovely 5 piece spa-like bath. OFFICE is also on the main floor. There is a SOUTH exposed family room in a SOLARIUM like setting that has a skylight and wood burning stove and is just off the kitchen. The family room opens to a cozy south deck and patio. This truly QUIET interior has TRIPLE GLAZED windows in both house and garage. The DREAM GARAGE is built like a SHOP with double insulation, heated, and drywalled; with floor drain, 220v wiring and 8 ft. overhead door. There is storage and shelving galore! Adjacent is an RV or 2 car parking space. There are low maintenance portable gardens and sheds. All professionally built by the current OWNER/CONTRACTOR. Location,! Location! Location! One block to DOWNTOWN bus service and a short 4 block walk to SAIT. Handy to North Hill Shopping Center. Note safety features; Water Stop system at source, Back water valve at main, Sump pump, Interconnected smoke and CO detectors. Excellent monthly revenue is$4200.
Rooms
- TypeLevelDimensionsFlooring
- Living roomMain20' x 18' 9"Other
- Kitchen With Eating AreaMain12' x 13' 9.6"Other
- Dining roomMain7' 3" x 7' 11"Other
- Solarium/SunroomMain11' 6.9" x 15' 3.9"Other
- Home officeMain11' 5" x 10' 8"Other
- Primary bedroomMain13' 11" x 12' 6"Other
- Flex Room2nd floor11' 11" x 14' 5"Other
- Bedroom2nd floor11' 9" x 11' 11"Other
- Bedroom2nd floor11' 9.6" x 11' 9.9"Other
- Bedroom2nd floor12' 2" x 13' 2"Other
- BathroomMain8' 11" x 10' 6.9"Other
- BathroomMain50' x 5'Other
- EntranceMain8' 9" x 7' 6.9"Other
- Bathroom2nd floor8' 9.6" x 9' 6.9"Other
- BedroomLower6' x 11'Other
- BedroomLower11' 2" x 12' 2"Other
- BedroomLower12' 11" x 12' 3.9"Other
Listing Agents
Request More Information
Request More Information
Location
1139 20 Avenue NW, Calgary, Alberta, T2M 1E9 Canada
Around this property
Information about the area within a 5-minute walk of this property.
Request Neighbourhood Information
Learn more about the neighbourhood and amenities around this home
Request NowPayment Calculator
- $
- %$
- %
- Principal and Interest 0
- Property Taxes 0
- Strata / Condo Fees 0

