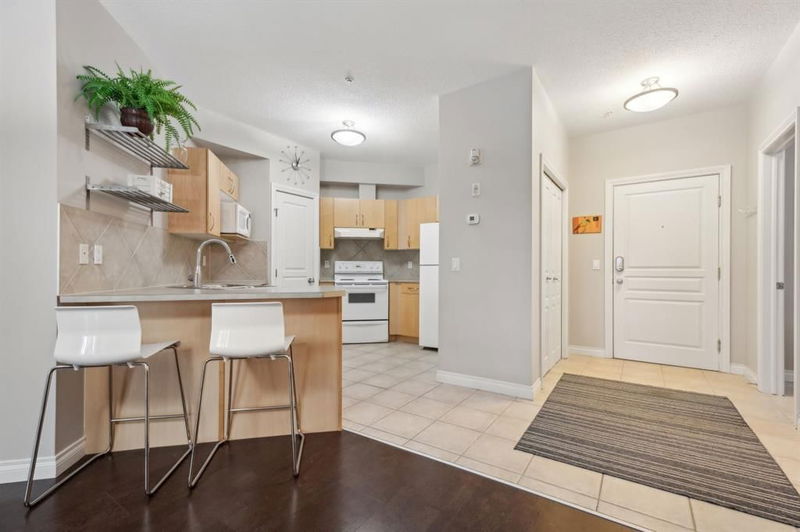Key Facts
- MLS® #: A2170016
- Property ID: SIRC2120361
- Property Type: Residential, Condo
- Living Space: 1,049 sq.ft.
- Year Built: 2001
- Bedrooms: 2
- Bathrooms: 2
- Parking Spaces: 1
- Listed By:
- eXp Realty
Property Description
Welcome to your sophisticated urban retreat in the heart of Mission, one of Calgary’s most sought-after neighborhoods. This luxurious 2-bedroom condo, located on the third floor, offers a perfect blend of style, comfort, and convenience, with serene views of downtown from the balcony on the quiet north side of the building, away from the hustle and bustle of traffic. As you step inside, you'll be greeted by a bright and spacious open-concept living area that exudes elegance. The kitchen is a chef’s delight, featuring a breakfast bar, corner pantry, and sleek tile flooring that adds to the modern aesthetic. The adjoining dining and living areas are enhanced by rich hardwood flooring, creating a warm and inviting atmosphere. The living room is the perfect spot to unwind, with a cozy gas fireplace accented by tasteful tile work and a mantle, providing a beautiful focal point. The master suite is a luxurious sanctuary, offering a private 4-piece ensuite with a relaxing soaker tub, ideal for unwinding after a long day. The suite also includes a spacious 3-sided walk-in closet, providing ample storage and organization. The second bedroom is equally spacious and versatile, suitable for guests or a home office. Adjacent to the dining room, a cozy sitting area offers a quiet nook for reading or relaxing, while the nearby 4-piece bathroom serves both guests and the second bedroom. The in-suite laundry room, complete with a stacked washer and dryer, adds convenience and practicality to this well-appointed home. Enjoy the best of urban living in Mission, with trendy cafes, restaurants, shops, and the scenic Elbow River pathways just steps away. This condo is perfect for those seeking a luxurious lifestyle in a prime downtown location. Don't miss the opportunity to make this exceptional property your own!
Rooms
- TypeLevelDimensionsFlooring
- KitchenMain8' 5" x 13' 9.6"Other
- Dining roomMain9' 6" x 12' 9"Other
- Living roomMain9' 9" x 15' 9.6"Other
- Home officeMain6' 9.6" x 9' 3"Other
- FoyerMain5' 2" x 10' 3.9"Other
- Laundry roomMain4' 9" x 5' 8"Other
- Primary bedroomMain9' 11" x 15' 8"Other
- BedroomMain12' 9.9" x 13' 3"Other
- Ensuite BathroomMain4' 11" x 6' 9.9"Other
- BathroomMain5' 8" x 7' 3"Other
Listing Agents
Request More Information
Request More Information
Location
138 18 Avenue SE #304, Calgary, Alberta, T2G 5P9 Canada
Around this property
Information about the area within a 5-minute walk of this property.
Request Neighbourhood Information
Learn more about the neighbourhood and amenities around this home
Request NowPayment Calculator
- $
- %$
- %
- Principal and Interest 0
- Property Taxes 0
- Strata / Condo Fees 0

