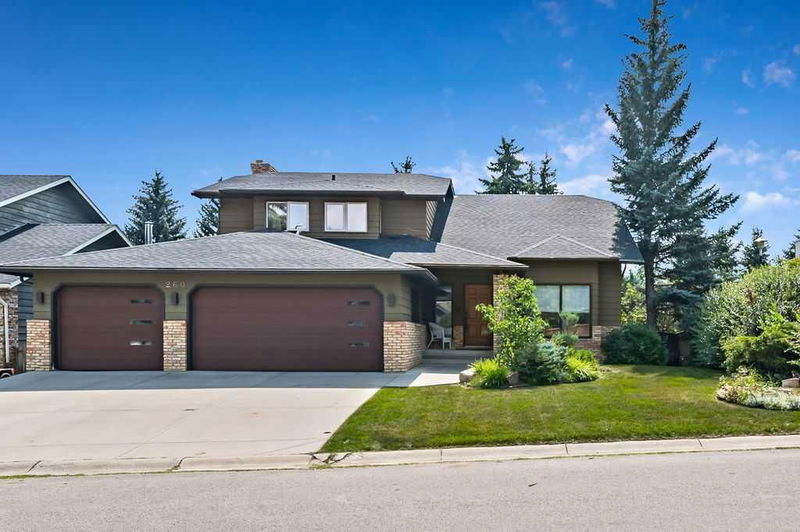Key Facts
- MLS® #: A2171341
- Property ID: SIRC2120324
- Property Type: Residential, Single Family Detached
- Living Space: 2,561.32 sq.ft.
- Year Built: 1984
- Bedrooms: 4
- Bathrooms: 3+1
- Parking Spaces: 6
- Listed By:
- RE/MAX Landan Real Estate
Property Description
Discover the perfect blend of comfort and convenience in this charming two-story split family home, nestled in vibrant Canyon Meadows Estates neighborhood. With five generously sized bedrooms (four on the upper level and one in the basement), this residence is tailor-made for those who cherish both privacy and family time. The main floor delights with its open plan, neutral décor, and plank hardwood flooring—ideal for both stylish entertainment and tranquil living. Cooking enthusiasts will revel in the spacious kitchen featuring ample oak cabinets, a practical island, and a cozy breakfast nook. The formal dining room awaits your festive gatherings, while the family room, complete with built-in cabinets and a warming gas fireplace, invites you to relax and unwind. Step outside to enjoy the south-facing backyard—a sunny retreat, fully fenced and beautifully landscaped. If tinkering is more your style, the hobby room in the fully finished basement will be your haven. An oversized triple garage ensures ample space for vehicles and storage. Strategically located, your new home is just a stroll away from a wealth of amenities. Walking distance to all levels of schools, public transit, LRT, shopping, Canyon Meadows Golf & Country Club are conveniently close. Not to mention, the proximity to Fish Creek Park offers endless outdoor adventures. This residence isn’t just a house, it’s a launchpad for lifelong memories. All that’s missing is your family’s personal touch. Could this be "Home Sweet Home"? Come find out!
Rooms
- TypeLevelDimensionsFlooring
- EntranceMain9' 2" x 7' 9"Other
- KitchenMain12' 3.9" x 10' 5"Other
- Breakfast NookMain9' 9.9" x 8' 3"Other
- Dining roomMain12' 11" x 8' 9.6"Other
- Living roomMain15' 11" x 12' 6.9"Other
- Family roomMain16' 5" x 13' 9.6"Other
- Home officeMain11' 9.9" x 9' 11"Other
- Laundry roomMain8' 6" x 6' 6.9"Other
- Primary bedroomUpper14' 3" x 13' 9.6"Other
- BedroomUpper13' 11" x 10' 9.6"Other
- BedroomUpper12' 2" x 9' 5"Other
- BedroomUpper10' 3.9" x 8' 6"Other
- Exercise RoomBasement12' 2" x 8'Other
- PlayroomBasement28' 2" x 12'Other
- Flex RoomBasement15' 5" x 11' 9"Other
- DenBasement18' x 11' 5"Other
- UtilityBasement16' 3" x 12' 9"Other
- BathroomMain6' 6.9" x 4' 11"Other
- BathroomUpper7' 9" x 4' 11"Other
- Ensuite BathroomUpper13' 9.6" x 6'Other
- BathroomBasement12' 3" x 9' 9.6"Other
Listing Agents
Request More Information
Request More Information
Location
260 Canterville Drive SW, Calgary, Alberta, T2W 3X2 Canada
Around this property
Information about the area within a 5-minute walk of this property.
Request Neighbourhood Information
Learn more about the neighbourhood and amenities around this home
Request NowPayment Calculator
- $
- %$
- %
- Principal and Interest 0
- Property Taxes 0
- Strata / Condo Fees 0

