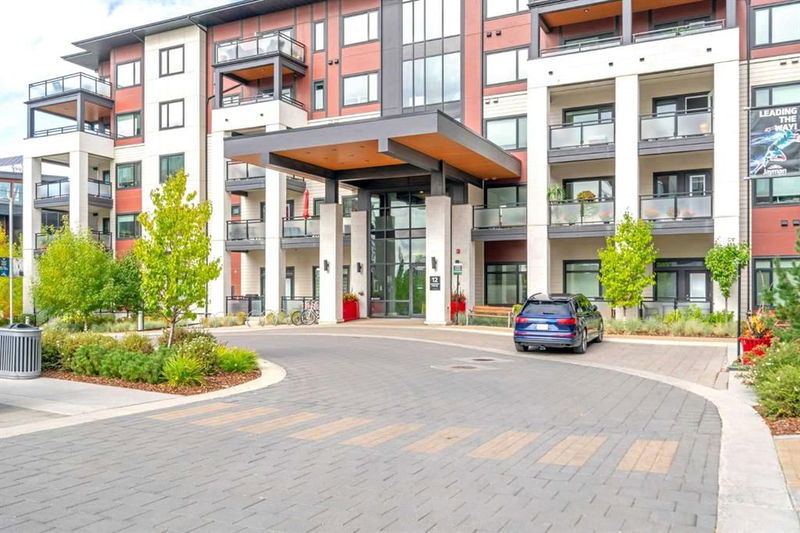Key Facts
- MLS® #: A2169791
- Property ID: SIRC2118767
- Property Type: Residential, Condo
- Living Space: 979.19 sq.ft.
- Year Built: 2018
- Bedrooms: 2
- Bathrooms: 2
- Parking Spaces: 1
- Listed By:
- Royal LePage Benchmark
Property Description
Welcome to Westman Village, a stunning 55+ condo community nestled in the picturesque Mahogany area. This 24 hour secured residence offers an abundance of amenities, including lake access, golf simulators, swimming pool, fitness centre, wood shop, and even a movie theatre! Enjoy optional hospitality checks, food and beverage services, and additional care options for your convenience for an additional cost through the Journey program. The exterior features beautifully landscaped grounds, complete with serene water fountains, mature trees, and vibrant gardens. Step inside and be greeted by impressive 12-foot ceilings, oversized solid-core doors, and bright triple-pane windows that fill the space with natural light. You'll find numerous upgrades throughout, such as a granite kitchen sink, quartz countertops, modern faucets, and stylish light fixtures. Both spacious bedrooms boast their own ensuites and the primary comes with a large walk-in closet with built-in shelving for ample storage. Conveniently located near shopping centres, walking paths, public transit, and a wealth of entertainment options, this condo truly offers a luxurious lifestyle. Don’t miss your chance to experience it—book your showing today!
Rooms
- TypeLevelDimensionsFlooring
- Primary bedroomMain10' 8" x 12'Other
- Ensuite BathroomMain10' 8" x 8' 6.9"Other
- Walk-In ClosetMain8' 6" x 6' 3"Other
- KitchenMain14' 9.6" x 11' 6.9"Other
- Dining roomMain12' x 7'Other
- Living roomMain12' x 9' 5"Other
- BedroomMain11' 3.9" x 12' 3"Other
- BathroomMain11' 3" x 6' 3.9"Other
- Laundry roomMain5' 6.9" x 7'Other
Listing Agents
Request More Information
Request More Information
Location
12 Mahogany Path SE #112, Calgary, Alberta, T3M3A4 Canada
Around this property
Information about the area within a 5-minute walk of this property.
Request Neighbourhood Information
Learn more about the neighbourhood and amenities around this home
Request NowPayment Calculator
- $
- %$
- %
- Principal and Interest 0
- Property Taxes 0
- Strata / Condo Fees 0

