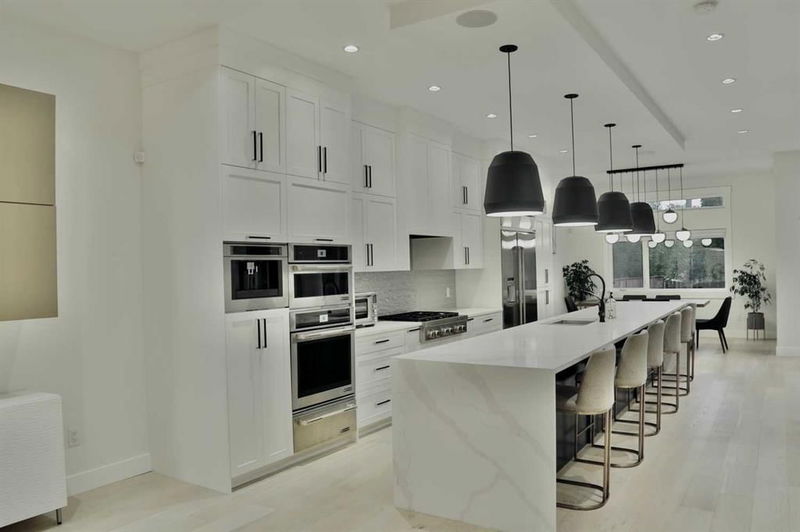Key Facts
- MLS® #: A2170648
- Property ID: SIRC2118751
- Property Type: Residential, Other
- Living Space: 2,591 sq.ft.
- Year Built: 2020
- Bedrooms: 3+1
- Bathrooms: 3+1
- Parking Spaces: 5
- Listed By:
- Hope Street Real Estate Corp.
Property Description
FINALLY - an attached front garage in the inner city! Upon entry, your eyes will be wowed by the stunning open-to-above entryway. The chef in you will be in awe from the dream kitchen with a large island with waterfall edges, tons of storage, and built-in Jenn-Air kitchen appliances, including a built-in espresso machine! The open concept layout continues into the large dining area overlooking the beautiful yard and family room with cozy gas fireplace and custom built-ins. Finishing off the main floor is a private den on the main floor for a quiet retreat when working from home, the guest half bath and the mudroom equipped for optimal family organization. Moving up the open-riser staircase, the upper level bonus room gives additional space for the family. The primary bedroom with an ensuite bathroom has dual sinks, glass-enclosed steam shower, deep soaker tub, walk-in closet with custom built-ins, and a private water closet. No more kids arguing in the morning because the dual sinks in the main bathroom are separated by a door from the shower & toilet (GENIUS!). Two additional bedrooms also have numerous built-ins. Finishing off the upper level, is the convenient and functional laundry room. The basement is an entertainer’s delight, complete with a built-in wet bar with bar fridge, a spacious recreation room, gym/second den/flex space, and a fourth bedroom with a full bath—perfect for guests or older children. Moving outside, enjoy the large and peaceful backyard with south-facing sun on your deck or concrete patio. A shed provides additional storage for your yard tools and backyard toys. Other honourable mentions to the home are central air conditioning, built-in speakers, silhouette-style blinds, 10’ ceilings & 8’ doors on the main floor. Every inch of this home has been meticulously designed to offer the best in family living. From the high-end finishes to the spacious, light-filled rooms, this is more than just a house—it’s the dream home you’ve been waiting for. Step into a world of luxury and comfort in this beautifully designed family home, set in the highly coveted inner-city community of Winston Heights. Just steps from the community center and Winston Golf Club, with convenient access to schools, shopping, dining and public transportation, this home offers the perfect blend of elegance and everyday ease for your family.
Rooms
- TypeLevelDimensionsFlooring
- KitchenMain21' x 14' 3"Other
- Dining roomMain11' 3.9" x 12' 9"Other
- Flex RoomMain17' 3.9" x 10' 3"Other
- Family roomMain13' 9.9" x 12'Other
- DenMain10' x 8' 5"Other
- Bonus Room2nd floor14' 3" x 13' 6"Other
- PlayroomBasement25' 3" x 13' 11"Other
- Family roomBasement16' x 16' 11"Other
- Flex RoomBasement12' 6" x 9' 6.9"Other
- Laundry room2nd floor5' x 9' 8"Other
- Primary bedroom2nd floor13' 6.9" x 16' 2"Other
- Bedroom2nd floor10' 11" x 10' 11"Other
- Bedroom2nd floor15' 2" x 11' 11"Other
- BedroomBasement12' 9.9" x 11' 9.9"Other
Listing Agents
Request More Information
Request More Information
Location
623 27 Avenue NE, Calgary, Alberta, T2E 2A7 Canada
Around this property
Information about the area within a 5-minute walk of this property.
Request Neighbourhood Information
Learn more about the neighbourhood and amenities around this home
Request NowPayment Calculator
- $
- %$
- %
- Principal and Interest 0
- Property Taxes 0
- Strata / Condo Fees 0

