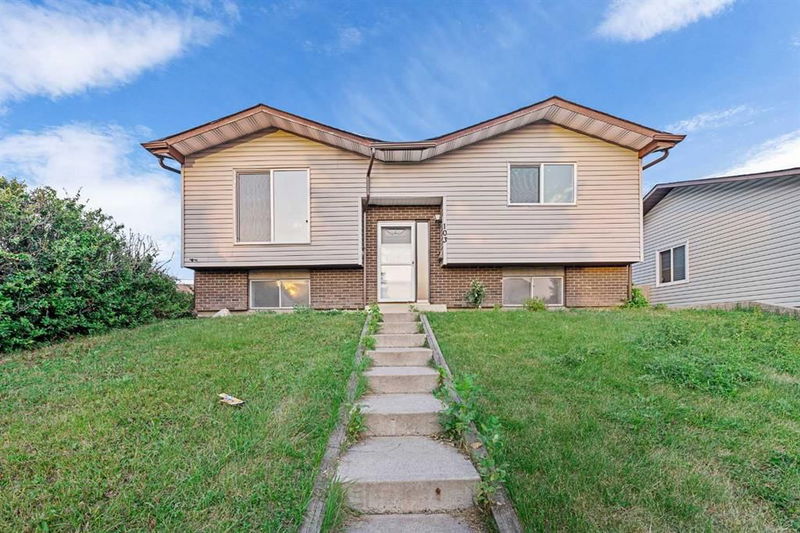Key Facts
- MLS® #: A2148294
- Property ID: SIRC2118707
- Property Type: Residential, Single Family Detached
- Living Space: 1,358 sq.ft.
- Year Built: 1981
- Bedrooms: 3+2
- Bathrooms: 2+1
- Parking Spaces: 3
- Listed By:
- RE/MAX Crown
Property Description
Corner Lot | 4400+ SqFt Lot | Double Attached Garage & Parking Pad | Paved Alley Access | Bi-Level | 3-Bedrooms Upstairs | 2-Bedroom Basement Suite(Illegal) | Separate Entry | Functional Floor Plan | Expansive Living Space | Fresh Paint | New Flooring | Gas Fireplace | Large Deck | Great Location. Welcome to 103 Castleridge Road NE, a spacious bi-level home on a massive corner lot with a paved back lane. Open the front door and head up to the main level which holds 3 large bedrooms, 1.5 bathrooms and an expansive living space. The front living room is bright with natural light and has a corner wood burning fireplace with a stone backsplash. The kitchen is outfitted with wood countertops, ample cabinet storage and black appliances. The dining room is spacious and has sliding glass doors to the covered deck. The 3 bedrooms on this level are spacious; the primary has a 2pc bathroom. The main level is complete with a 4pc bathroom with a tub/shower combo. Downstairs is a 2 bedroom basement suite(illegal) with entry through both the front door and the double attached garage. The spacious lower level has 2 an open kitchen and dining space which adds to the functionality! Outside, this large lot has ample lawn space, a parking pad and double attached garage. Hurry and book a showing at this home today!
Rooms
- TypeLevelDimensionsFlooring
- Ensuite BathroomMain4' 6" x 5' 9.6"Other
- BathroomMain7' 6" x 5'Other
- BedroomMain7' 11" x 11' 3"Other
- BedroomMain8' x 14' 6"Other
- Dining roomMain11' 9.9" x 14' 11"Other
- Family roomMain11' 9.9" x 7' 5"Other
- KitchenMain12' 9" x 14' 8"Other
- Living roomMain16' 2" x 16' 6"Other
- Primary bedroomMain12' 5" x 14' 6"Other
- BathroomBasement9' 3.9" x 9' 9.9"Other
- BedroomBasement12' 6.9" x 9' 6"Other
- BedroomBasement9' 6" x 9'Other
- Dining roomBasement7' 9" x 13' 9.9"Other
- KitchenBasement8' 9.6" x 13' 9.9"Other
- Laundry roomBasement12' 11" x 10' 9.6"Other
- UtilityBasement4' 9.6" x 5' 11"Other
Listing Agents
Request More Information
Request More Information
Location
103 Castleridge Road NE, Calgary, Alberta, T3J 1N8 Canada
Around this property
Information about the area within a 5-minute walk of this property.
Request Neighbourhood Information
Learn more about the neighbourhood and amenities around this home
Request NowPayment Calculator
- $
- %$
- %
- Principal and Interest 0
- Property Taxes 0
- Strata / Condo Fees 0

