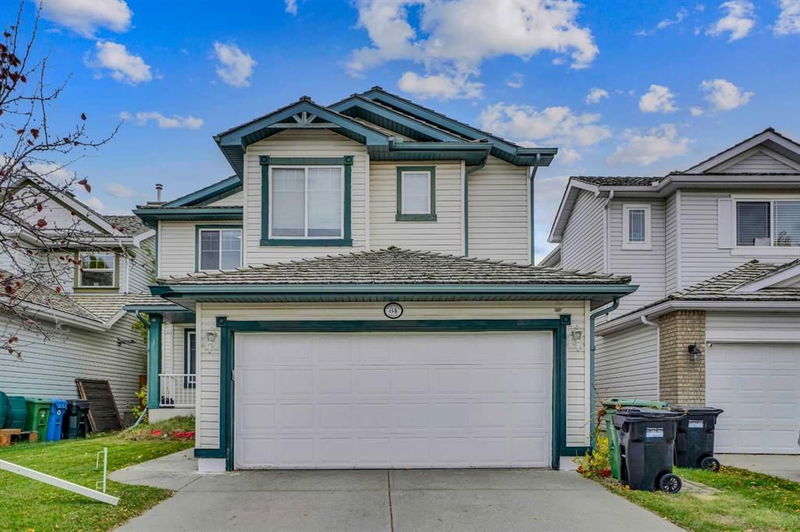Key Facts
- MLS® #: A2171134
- Property ID: SIRC2118677
- Property Type: Residential, Single Family Detached
- Living Space: 1,770.75 sq.ft.
- Year Built: 1998
- Bedrooms: 3+1
- Bathrooms: 3+1
- Parking Spaces: 4
- Listed By:
- RE/MAX House of Real Estate
Property Description
Open House Sunday 6th October 2024 at 2PM To 4PM Welcome to this masterpiece of modern and timeless design nestiled in one of Calgary’s most desirable
neighborhoods. This stunning modern elegance and perfect open concept design 2-story home boasts over 2560 Sqft
of developed living space spread over 3 levels with luxury vinyl plank flooring including a total of 4 Bds, Main Floor office, 4
Baths, and a Double Attached Garage, a great floor plan offering the perfect blend of sophistication and comfort. The
grand entrance with its soaring ceilings and custom craftsmanship throughout the main level greets you to a
main-level room with huge windows, a laundry facility, half washroom, stairs, and living room in the bright and
spacious open-to-top layout with impressive stone cozy gas fireplace, patio door open to the aggregated patio
overlooking the meticulously landscaped private backyard with mature trees ready for summer BBQ season
enjoyment, floor to ceiling windows — kitchen with oven, pantry with French door, eating nook adjacent to chef’s
kitchen, and stainless stell appliances.
Upstairs, the second floor will lead you to the private retreat master suite, boasting a spa-inspired ensuite glass door
bathroom with a luxurious jacuzzi, and standing shower, featuring a spacious walk-in closet. Two additional bedrooms
are equally lavish with large windows and their own jack-n-jill 4-piece ensuite.
Additional upgrades include a Central Airconditioner (2022), a Hot Water Tank (2022), Luxury Vinyl Plank Flooring on
all three levels (2023), and Central Vaccum System (2017) including a high-efficiency original furnace..
A main level glass door opens to stairs navigating you to the fully developed basement features a living room perfect
for a home theatre or gym, bedroom, office, and a huge mechanical room, with a full washroom and 2nd fridge. This
home is complimented by its location with easy access to Deerfoot, Remington YMCA with Park Child Development
Centre and Public Library, Golden Gym, Shopping Centre, Schools, Parks, Deerfoot Casino, Banks, Restaurants,
Transportation, Mail Rooms, Walking Paths, Mcdonald, Tim Hortons, and everything on walking distance. This house
is ready for you to move-in and start making memories. Opportunities like this are rare - don’t miss your chance to own
a truly exceptional property.
Rooms
- TypeLevelDimensionsFlooring
- BathroomMain4' 11" x 4' 9.9"Other
- KitchenMain18' 6.9" x 13' 6"Other
- Laundry roomMain8' 3.9" x 5' 9"Other
- Living roomMain15' 6" x 13' 6.9"Other
- Home officeMain10' 11" x 11' 3.9"Other
- BathroomUpper5' 5" x 8' 3"Other
- Ensuite BathroomUpper12' 5" x 8' 8"Other
- BedroomUpper9' 6" x 13' 11"Other
- BedroomUpper12' 6" x 10' 3.9"Other
- Primary bedroomUpper19' 6" x 13' 11"Other
- Walk-In ClosetUpper10' 9" x 4' 5"Other
- BathroomBasement4' 11" x 7' 3"Other
- BedroomBasement13' 3" x 8' 8"Other
- DenBasement5' 9.6" x 8' 6.9"Other
- PlayroomBasement18' 5" x 19' 2"Other
- StorageBasement0' x 32'Other
- UtilityBasement17' 3.9" x 10' 6"Other
Listing Agents
Request More Information
Request More Information
Location
84 Douglas Glen Crescent SE, Calgary, Alberta, T2Z3M6 Canada
Around this property
Information about the area within a 5-minute walk of this property.
Request Neighbourhood Information
Learn more about the neighbourhood and amenities around this home
Request NowPayment Calculator
- $
- %$
- %
- Principal and Interest 0
- Property Taxes 0
- Strata / Condo Fees 0

