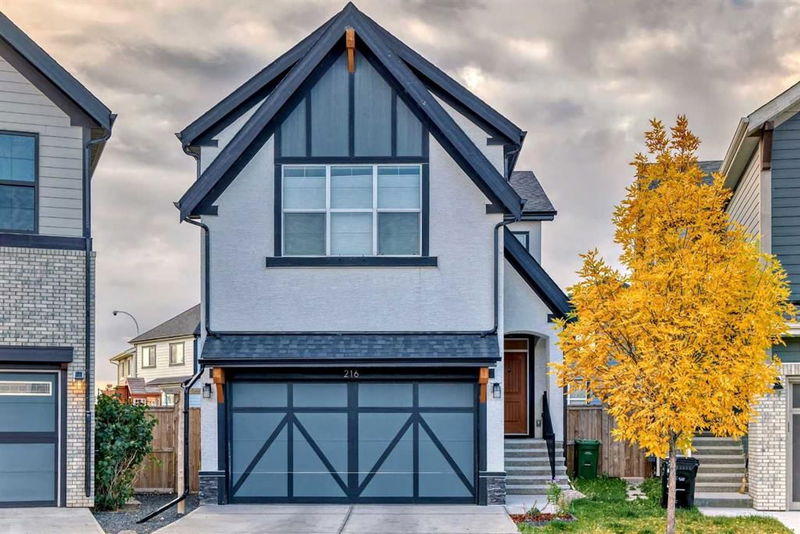Key Facts
- MLS® #: A2168787
- Property ID: SIRC2117880
- Property Type: Residential, Single Family Detached
- Living Space: 2,281.50 sq.ft.
- Year Built: 2017
- Bedrooms: 3+1
- Bathrooms: 3+1
- Parking Spaces: 4
- Listed By:
- Engel & Völkers Calgary
Property Description
OPEN HOUSE on Sunday, Oct 6th from 12 to 2 pm. This meticulously maintained 2-storey family home is a true gem, offering everything you could desire. With high ceilings and a modern open-concept layout, the bright great room flows into a gourmet kitchen featuring a gas cooktop, electric convection wall oven, quartz countertops, stainless steel appliances, and a convenient walk-through pantry. Large windows flood the space with natural light, offering stunning views of the fully landscaped, south-facing backyard. The backyard is perfect for entertaining, complete with a wooden deck, patio, and plenty of lawn space for children and adults alike.
The upper level is home to a spacious primary bedroom with a large window overlooking the quiet streetscape. The walk-through closet leads to a luxurious 5-piece en-suite bathroom, providing a spa-like retreat. Two additional bedrooms, a versatile bonus room, laundry, and a 4-piece bathroom complete the upper floor.
Downstairs, the beautifully finished basement boasts high ceilings, a recreation/family room with a sleek wet bar, a bedroom, a flex room, a 3-piece bathroom, and ample storage space. Central A/C provides year round comfort.
Located in the vibrant lake community of Mahogany, this home offers access to year-round amenities at the Mahogany Beach Club, including a splash pad, BBQ and picnic areas, a fishing dock, and a 21,000 sq ft Main Beach Club with indoor facilities. The West Beach area features beach volleyball, basketball courts, fire pits, and a fishing pier, while residents can also enjoy the serene 74 acres of naturalized wetlands with scenic walkways. Don’t miss the chance to own this incredible home in one of Southeast Calgary’s most desirable communities. Book your viewing today!
Rooms
- TypeLevelDimensionsFlooring
- EntranceMain4' 6.9" x 9' 9"Other
- BathroomMain4' 9" x 4' 9"Other
- Mud RoomMain9' 11" x 5' 9.9"Other
- PantryMain8' 5" x 4' 11"Other
- KitchenMain14' 9.9" x 10' 11"Other
- Living roomMain12' 11" x 16' 9.6"Other
- Dining roomMain9' 6.9" x 14' 9.6"Other
- Primary bedroomUpper11' 9" x 16' 3.9"Other
- Walk-In ClosetUpper5' 9.9" x 17' 3.9"Other
- Ensuite BathroomUpper13' 8" x 9' 6.9"Other
- Bonus RoomUpper13' 11" x 12' 6"Other
- Laundry roomUpper8' 11" x 5' 9"Other
- BathroomUpper5' 5" x 9' 6"Other
- BedroomUpper10' 9.6" x 10' 6"Other
- BedroomUpper10' 9.6" x 10' 6"Other
- PlayroomBasement11' 9.6" x 13' 3.9"Other
- UtilityBasement11' 3" x 9'Other
- BathroomBasement9' 9.9" x 8' 9"Other
- DenBasement10' 3.9" x 11' 5"Other
- BedroomBasement10' 9" x 13' 3.9"Other
Listing Agents
Request More Information
Request More Information
Location
216 Masters Crescent SE, Calgary, Alberta, T3M 2N1 Canada
Around this property
Information about the area within a 5-minute walk of this property.
Request Neighbourhood Information
Learn more about the neighbourhood and amenities around this home
Request NowPayment Calculator
- $
- %$
- %
- Principal and Interest 0
- Property Taxes 0
- Strata / Condo Fees 0

