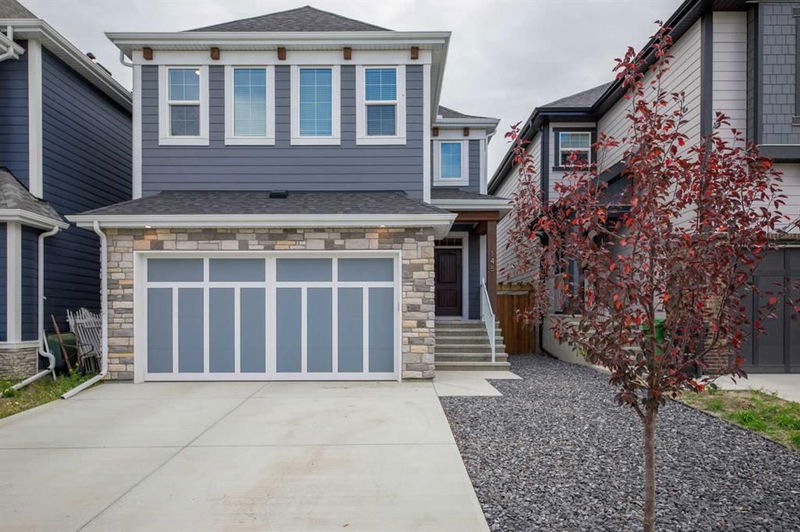Key Facts
- MLS® #: A2169696
- Property ID: SIRC2117748
- Property Type: Residential, Single Family Detached
- Living Space: 2,508.14 sq.ft.
- Year Built: 2022
- Bedrooms: 3+1
- Bathrooms: 3+1
- Parking Spaces: 4
- Listed By:
- Royal LePage Benchmark
Property Description
OPEN HOUSE SATURDAY, OCTOBER 5th 2-4pm. Welcome to this almost new Hopewell Built (Asher Model) fully finished and air-conditioned home in the lake community of Arbour Lake. With over 2,500 square feet, this house is sure to be the right one for your growing family. As you enter the home, you will instantly notice the white oak engineered flooring. Around the corner is your private home office - away from the activities of family members. The gourmet kitchen is dreamy for the chef in the family with shaker style cupboards, quartz countertops and an extra island for added storage and counter space. Right beside the kitchen is the dining area is bright with large windows facing East and a living room also with lots of windows and a fireplace. Upstairs you will find a bonus room for the kids to watch their favourite shows. The primary bedroom is roomy with a 5 piece ensuite complete with a large shower, his & her vanities, and a walkthrough closest. The 2 other bedrooms upstairs are spacious with plenty of room for the kids to grow. The upstairs laundry is a lifesaver complete with a space to fold and even iron. Downstairs you will find a huge rec room, a bedroom, a wet bar and plenty of storage. With features like TRIPLE pane windows, TANKLESS hot water system, water softener, dual zone furnace, extra insulation in the attic, this home will keep you and your family stress-free for years. The best part is that just a short walk gets you to all the amenities that Arbour Lake has to offer including Crowfoot CTrain Station and Crowfoot Centre where you can do all of your shopping and enjoy the entertainment. Come by and have a look today!
Rooms
- TypeLevelDimensionsFlooring
- BathroomMain4' 8" x 4' 11"Other
- Dining roomMain14' 5" x 12'Other
- FoyerMain10' 9.9" x 5' 3.9"Other
- KitchenMain15' 2" x 12' 3"Other
- Living roomMain13' 5" x 13'Other
- Mud RoomMain5' 9.9" x 9' 6"Other
- Home officeMain8' 11" x 8' 5"Other
- Bathroom2nd floor12' 3.9" x 6' 9.9"Other
- Ensuite Bathroom2nd floor12' 5" x 11' 8"Other
- Bedroom2nd floor14' 8" x 19'Other
- Bedroom2nd floor15' x 10' 9"Other
- Family room2nd floor13' 6.9" x 13' 11"Other
- Laundry room2nd floor6' 6.9" x 10' 2"Other
- Primary bedroom2nd floor13' 8" x 13'Other
- BathroomBasement4' 11" x 8' 5"Other
- BedroomBasement11' 9" x 10' 11"Other
- PlayroomBasement19' x 19' 9"Other
- UtilityBasement13' 9.6" x 23' 8"Other
Listing Agents
Request More Information
Request More Information
Location
148 Arbour Lake Hill NW, Calgary, Alberta, T3G0G9 Canada
Around this property
Information about the area within a 5-minute walk of this property.
Request Neighbourhood Information
Learn more about the neighbourhood and amenities around this home
Request NowPayment Calculator
- $
- %$
- %
- Principal and Interest 0
- Property Taxes 0
- Strata / Condo Fees 0

