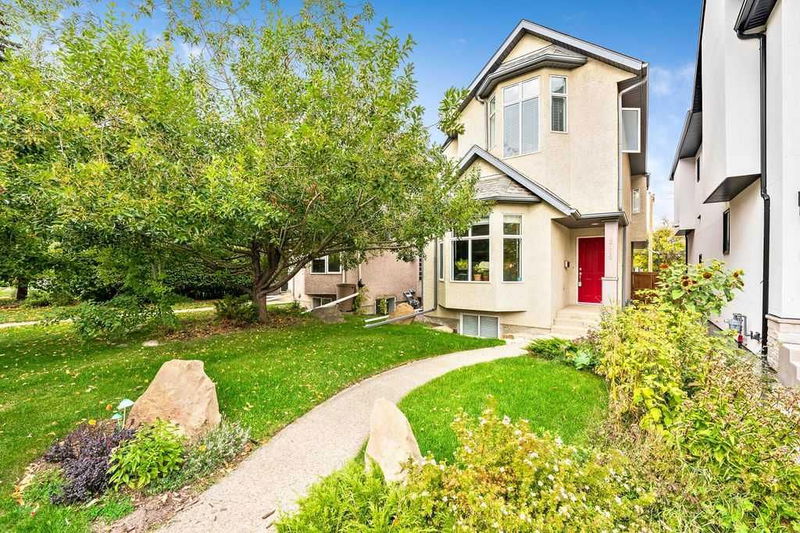Key Facts
- MLS® #: A2167510
- Property ID: SIRC2117745
- Property Type: Residential, Single Family Detached
- Living Space: 1,777.97 sq.ft.
- Year Built: 1997
- Bedrooms: 3+1
- Bathrooms: 3+1
- Parking Spaces: 2
- Listed By:
- CIR Realty
Property Description
Nestled in the vibrant, walkable community of Richmond, this beautifully updated detached home is perfect for professionals seeking a balance of style and location. Just minutes from downtown, 17th Avenue, Marda Loop, and public transit, this 4-bedroom, 3.5-bathroom home offers a contemporary lifestyle in an unbeatable setting. Upon entering, you're welcomed by an open-concept living and dining area bathed in natural light from large windows. The kitchen, designed with the home chef in mind, features stone countertops, abundant cupboard space, a newly extended island, and modern appliances. The fridge, gas stove, dishwasher, and farmhouse sink, all recently updated, enhance the space with a contemporary touch, ensuring both functionality and style for your culinary adventures. Upstairs, the primary bedroom is a true retreat, boasting vaulted ceilings, two closets, and a luxurious en-suite with a soaking tub and separate shower. Two additional bedrooms on this level offer plenty of space for a home office or guest rooms, with easy access to the spacious second bathroom. Take in views of the downtown skyline and Calgary Tower from the upper north bedroom, offering a perfect backdrop to city living. The fully finished basement extends the living space with a large rec room, a fourth bedroom, a bathroom, laundry room, and ample storage. Step outside to your expansive, private deck—perfect for summer barbecues and outdoor entertaining. With plenty of space for seating and dining, it’s an ideal spot to host friends or relax after a long day. The deck seamlessly connects to the double detached garage, offering both convenience and ample storage for your vehicles and gear. Recent high-level upgrades include Poly B removal, a new hot water tank, new shingles on the garage, and designer paint throughout, giving the home a fresh, modern feel. Situated near parks, shopping, and dining, this home offers the perfect blend of comfort, convenience, and contemporary living. Whether you're walking to the trendy Marda Loop or catching a quick commute downtown, this property presents an incredible opportunity to enjoy inner-city living at its finest.
Rooms
- TypeLevelDimensionsFlooring
- EntranceMain7' 5" x 4' 9.6"Other
- KitchenMain14' x 8' 3"Other
- Dining roomMain11' 5" x 10' 9.9"Other
- Living roomMain15' 6" x 11' 3"Other
- DenMain11' 5" x 9' 6.9"Other
- Primary bedroomUpper15' 9.6" x 13'Other
- BedroomUpper12' x 10' 6.9"Other
- BedroomUpper9' 6.9" x 8' 9.9"Other
- BedroomBasement17' 6.9" x 10' 5"Other
- Family roomBasement17' x 10' 6"Other
- Laundry roomBasement8' 9.6" x 7'Other
- StorageBasement12' x 4' 3"Other
- UtilityBasement9' 6" x 4'Other
- BathroomMain4' 3.9" x 3' 9.9"Other
- BathroomUpper9' 9.9" x 6' 5"Other
- Ensuite BathroomUpper8' 3" x 8' 2"Other
- BathroomBasement6' 6.9" x 4' 11"Other
Listing Agents
Request More Information
Request More Information
Location
2112 28 Avenue SW, Calgary, Alberta, T2T 1K5 Canada
Around this property
Information about the area within a 5-minute walk of this property.
Request Neighbourhood Information
Learn more about the neighbourhood and amenities around this home
Request NowPayment Calculator
- $
- %$
- %
- Principal and Interest 0
- Property Taxes 0
- Strata / Condo Fees 0

