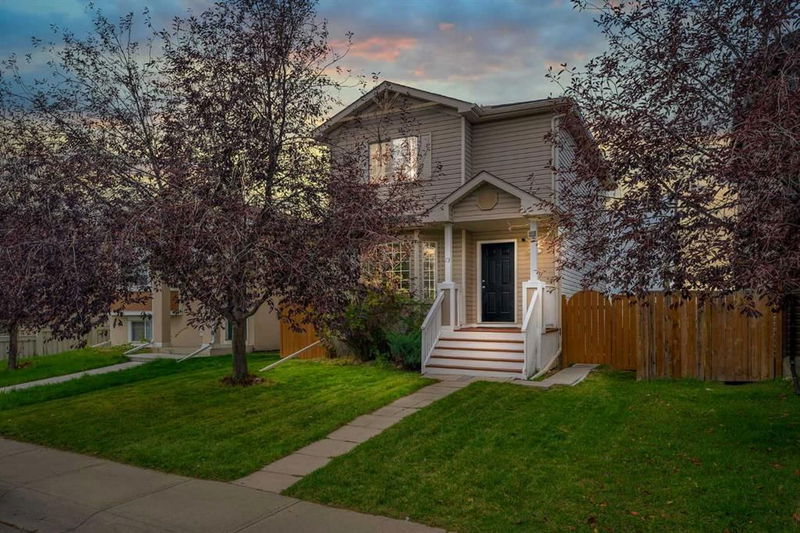Key Facts
- MLS® #: A2170969
- Property ID: SIRC2117723
- Property Type: Residential, Single Family Detached
- Living Space: 1,307.20 sq.ft.
- Year Built: 2000
- Bedrooms: 3+1
- Bathrooms: 2+1
- Parking Spaces: 2
- Listed By:
- Real Broker
Property Description
BACKING ON TO GREEN SPACE | ILLEGAL BASEMENT SUITE W/ SEPARATE ENTRANCE | DOUBLE CAR GARAGE | DESIRED COMMUNITY OF MARTINDALE |
This beautifully renovated detached home in the highly sought-after community of Martindale is where modern comfort meets convenience, offering a lifestyle of ease and enjoyment. Backing onto a serene park and green space, the property provides not only stunning views but also a sense of privacy, making it the perfect retreat after a long day. Imagine stepping into the bright, welcoming foyer where there’s ample space to store coats and shoes, keeping the entryway clutter-free. As you move into the living room, the large vinyl windows bathe the space in natural sunlight, creating a warm and inviting atmosphere, perfect for relaxing with family or entertaining guests. Picture yourself cooking in the stylish kitchen, complete with ample cabinetry to store all your kitchen essentials, a sleek island topped with quartz countertops for meal prep, and stainless steel appliances that add a modern touch. The kitchen seamlessly flows into the dining area, where you can easily envision hosting lively dinner parties or sharing quiet family meals.
Upstairs, the layout is designed with both comfort and practicality in mind. Two good-sized bedrooms provide space for kids, guests, or even a home office, while the nearby full bathroom is both functional and stylish. The primary bedroom offers a peaceful sanctuary, complete with a generous walk-in closet where you can neatly organize your wardrobe.
Heading down to the basement, the separate side entrance leads to an illegal suite, which offers endless possibilities—whether it's for extended family, guests, or more. The basement includes a spacious bedroom, a fully equipped kitchen, a large recreation room where you can relax or entertain, and a laundry room that makes daily chores more convenient. The 3-piece bathroom in the basement adds even more practicality to this space.
Step outside into the backyard, and you’ll find your private outdoor oasis. The large deck, complete with a charming pergola, is perfect for summer barbecues, relaxing with a good book, or enjoying a morning coffee while overlooking the greenery. The double detached garage offers ample parking and storage space, making it easy to keep your home tidy.
Located in the vibrant Martindale community, this home is close to everything you need. Picture walking to nearby public transportation for easy commuting, running errands at local shopping centers, or visiting the Dashmesh Gurdwara just minutes away. With access to medical clinics and other essential services, this home offers both comfort and convenience. Whether you’re looking for a family home or an investment opportunity, this property provides a lifestyle that’s easy to picture yourself living in.
Rooms
- TypeLevelDimensionsFlooring
- BathroomMain5' 9.6" x 5' 3.9"Other
- Dining roomMain14' 5" x 9' 9"Other
- KitchenMain14' 5" x 9' 3"Other
- Living roomMain19' 9.6" x 15' 9.6"Other
- Bedroom2nd floor11' 11" x 9' 3"Other
- Bedroom2nd floor12' x 10' 5"Other
- Primary bedroom2nd floor13' 11" x 12' 8"Other
- Bathroom2nd floor4' 11" x 8' 9.6"Other
- BathroomBasement4' 11" x 8' 3"Other
- BedroomBasement8' 6.9" x 9' 5"Other
- KitchenBasement8' 5" x 14' 5"Other
- PlayroomBasement8' 3" x 17' 9"Other
- UtilityBasement13' 9.9" x 5' 9"Other
Listing Agents
Request More Information
Request More Information
Location
73 Martinvalley Crescent NE, Calgary, Alberta, T3J 4L7 Canada
Around this property
Information about the area within a 5-minute walk of this property.
Request Neighbourhood Information
Learn more about the neighbourhood and amenities around this home
Request NowPayment Calculator
- $
- %$
- %
- Principal and Interest 0
- Property Taxes 0
- Strata / Condo Fees 0

