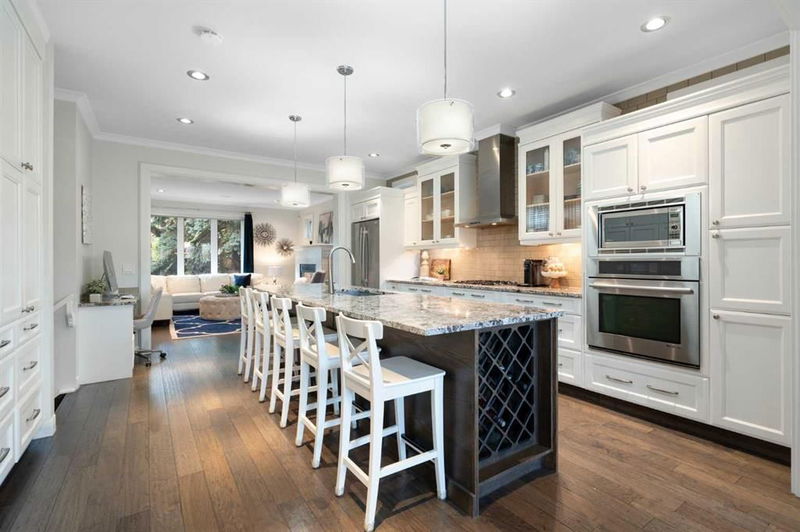Key Facts
- MLS® #: A2170434
- Property ID: SIRC2117686
- Property Type: Residential, Other
- Living Space: 1,965.55 sq.ft.
- Year Built: 2011
- Bedrooms: 3+1
- Bathrooms: 3+1
- Parking Spaces: 2
- Listed By:
- RE/MAX Real Estate (Central)
Property Description
Welcome to this beautiful two-storey home on one of Killarney's most desirable tree-lined streets! A combination of modern elegance and timeless, functional luxury steps away from numerous amenities in Killarney, Marda Loop and 17th Ave. The main floor features natural stone tiles, gleaming hardwood floors, 9-foot flat-painted ceilings, a gas fireplace and built-in speakers. The open floor plan offers a seamless living space with a spacious living room leading into a showpiece kitchen with an expansive island, granite counters, railway tile backsplash, Jenn-Air appliances including a gas top range, under-mount lighting and wine storage. The formal dining area features a wall of windows overlooking a large private deck & backyard. The main floor also features a mudroom with custom built-ins and a powder room. Move along to the upper floor with staircase lighting and into the primary bedroom, complete with a gas fireplace, walk-in closet and spa-style ensuite with floor-to-ceiling tile accents, a rainforest shower with body jets, a skylight, soaker tub, dual vanities and in-floor heating. The upper floor features two additional bedrooms, a jack-and-jill bathroom, and a convenient laundry room. The lower level features 9 ft. ceilings, in-floor heating, a wet bar, an entertainment unit, a 4-piece bath and a 4th bedroom with a walk-in closet and ample storage space. Additional features included a heated double-detached garage, A/C, and a newer hot water tank on demand (Rennai System). Take advantage of the opportunity to view this beautiful home and make it your own!
Rooms
- TypeLevelDimensionsFlooring
- BathroomMain5' 9.6" x 5' 8"Other
- Dining roomMain10' 11" x 14' 6"Other
- KitchenMain17' 6.9" x 15' 9.9"Other
- Living roomMain14' 11" x 14' 5"Other
- Mud RoomMain9' 11" x 5' 6"Other
- BathroomUpper0' x 0'Other
- Ensuite BathroomUpper0' x 0'Other
- BedroomUpper10' 2" x 12' 11"Other
- BedroomUpper11' 11" x 9' 9.9"Other
- Laundry roomUpper8' 3" x 5' 6"Other
- Primary bedroomUpper20' 8" x 13' 6"Other
- Walk-In ClosetUpper10' 6" x 5' 9.9"Other
- BathroomLower0' x 0'Other
- BedroomLower10' 3.9" x 19'Other
- PlayroomLower20' 11" x 18' 9.9"Other
- StorageLower10' 6" x 6' 2"Other
- UtilityLower11' 3" x 7' 9"Other
Listing Agents
Request More Information
Request More Information
Location
2822 26 Street SW, Calgary, Alberta, T3E 2B2 Canada
Around this property
Information about the area within a 5-minute walk of this property.
Request Neighbourhood Information
Learn more about the neighbourhood and amenities around this home
Request NowPayment Calculator
- $
- %$
- %
- Principal and Interest 0
- Property Taxes 0
- Strata / Condo Fees 0

