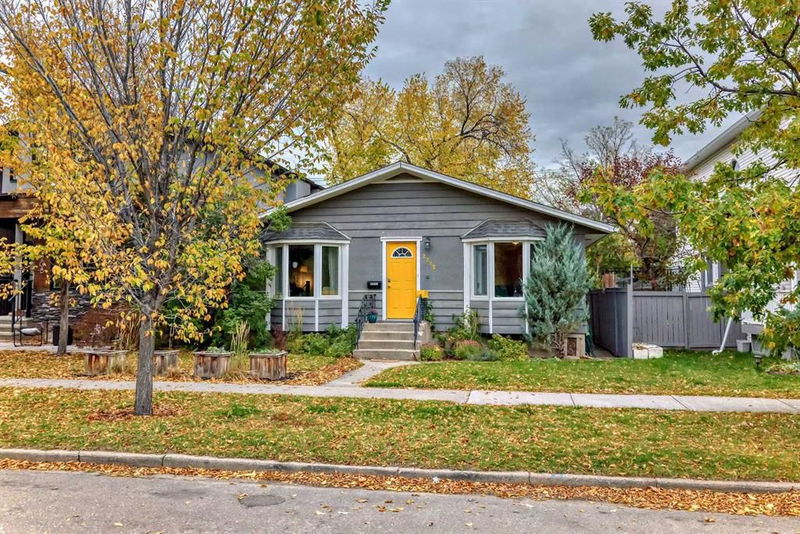Key Facts
- MLS® #: A2170211
- Property ID: SIRC2117681
- Property Type: Residential, Single Family Detached
- Living Space: 1,086.30 sq.ft.
- Year Built: 1957
- Bedrooms: 2+2
- Bathrooms: 2
- Parking Spaces: 4
- Listed By:
- Royal LePage Benchmark
Property Description
**OPEN HOUSE SAT-SUN Oct 5th-6th 1-4pm** Discover a true gem in this character-filled, classy home located in a prime area! This property offers endless possibilities—enjoy the entire house for your family, live upstairs and rent out the lower level, lease both units, or even redevelop the expansive lot (37.5x125). As you enter, you’re welcomed by a spacious, bright living room with west-facing bay windows. The generous dining area flows seamlessly into a stylish mid-century modern kitchen. Down the hall, the primary bedroom boasts a large window with views of the beautifully landscaped backyard. The modern, renovated four-piece bathroom features elegant tiled flooring, a chic vanity, and a fully tiled tub/shower. Beautiful bamboo hardwood floors enhance much of the main level. The second bedroom is sizable and could easily serve as the primary suite. The lower level, accessible through a separate entrance, includes an illegal suite that offers a massive living room, full kitchen, two bedrooms, and a large bathroom with both a tub and a shower. Abundant windows ensure the suite is bright and inviting, and it also has its own furnace. Step outside to your backyard oasis, fully landscaped with two decks—one conveniently off the back door and the other at grade, perfect for outdoor dining and entertaining. The spacious detached garage (23.5x19.5) provides ample parking, and there’s even RV parking available along with a concrete alleyway for added convenience. Need storage? This home has you covered with a large shed and plenty of storage options throughout. Recent updates include newer flooring, lighting, and windows. Located just two blocks from 17th Ave and bus stops, four blocks from the LRT, you’ll also enjoy easy access to Killarney Aquatic Centre and nearby parks. If you have a pup, off leash area around the corner at the park. Don't forget about the local pub! Don’t miss out—call today!
Rooms
- TypeLevelDimensionsFlooring
- EntranceMain3' 6.9" x 17' 3"Other
- Primary bedroomMain10' 3.9" x 12' 3"Other
- BathroomMain5' x 8' 11"Other
- BedroomMain11' 2" x 11' 2"Other
- Living roomMain17' 3" x 12' 2"Other
- Dining roomMain12' 3" x 8' 9"Other
- KitchenMain11' 11" x 8' 11"Other
- Laundry roomMain5' 6.9" x 9'Other
- Mud RoomMain4' 8" x 3' 3"Other
- KitchenBasement10' 9.9" x 7' 9.6"Other
- Dining roomBasement7' x 8' 2"Other
- Family roomBasement17' 9" x 14' 6.9"Other
- BedroomBasement12' 8" x 11' 8"Other
- BathroomBasement7' 3" x 11' 6.9"Other
- BedroomBasement12' 9" x 11' 6.9"Other
Listing Agents
Request More Information
Request More Information
Location
2212 26a Street SW, Calgary, Alberta, T2E 2C3 Canada
Around this property
Information about the area within a 5-minute walk of this property.
Request Neighbourhood Information
Learn more about the neighbourhood and amenities around this home
Request NowPayment Calculator
- $
- %$
- %
- Principal and Interest 0
- Property Taxes 0
- Strata / Condo Fees 0

