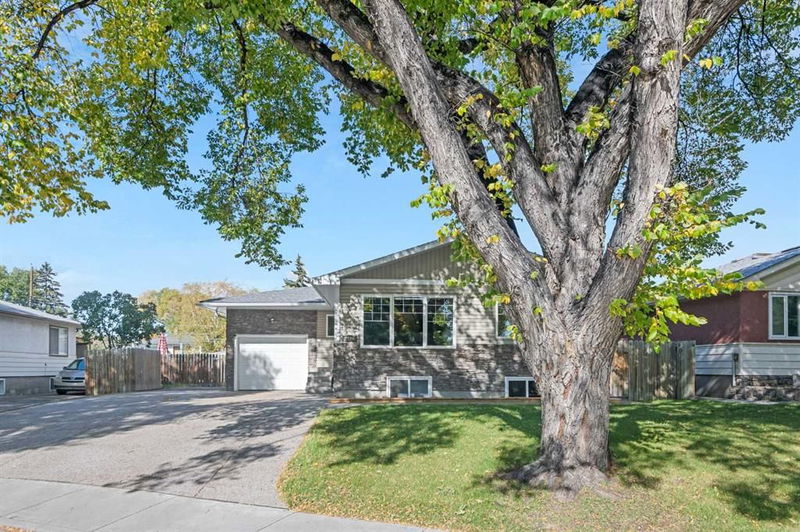Key Facts
- MLS® #: A2162045
- Property ID: SIRC2115889
- Property Type: Residential, Single Family Detached
- Living Space: 1,063 sq.ft.
- Year Built: 1960
- Bedrooms: 2+2
- Bathrooms: 2
- Parking Spaces: 8
- Listed By:
- CIR Realty
Property Description
Open house Sunday, Oct 6th 1:30 - 3:30. Welcome to your dream home nestled in the Elm tree-lined streets of Mayland Heights! This beautifully upgraded bungalow offers the perfect combination of modern living and timeless charm in a quiet, family-friendly neighbourhood. The bright and airy main floor features a high-end decorative ceiling in the living room, a dining area, a fully upgraded dream kitchen with stainless steel appliances, lots of cabinets, floating wood shelves, a pull-out pantry, and a stunning bay window. The extra-large master bedroom and a generous secondary bedroom are complemented by a beautifully updated four-piece bathroom with ample storage space. The fully developed lower level offers two additional bedrooms, a second kitchen, a three-piece bathroom, a spacious laundry room with a wash basin, a utility room with storage area & built-in shelves. Ideal for rental income, guests, or extended family. Enjoy the convenience of both an attached single garage and a detached oversized double garage (insulated). The professionally landscaped backyard is a private oasis, complete with an oversized treated deck, covered patio, two raised garden beds, low-maintenance artificial turf grass and putting green. Perfect for hosting and relaxing! Recent improvements include a new roof, fascia, soffit, high-efficiency furnace, tankless hot water, triple-pane windows, 220 volt electrical panel, and an extra-large freshly poured aggregate driveway. This home offers easy access to downtown, schools, parks, transit, and shopping, making it an ideal location for families and professionals alike. The primary bedroom can be converted back into 2 bedrooms, which would measure 12'10" X 9'7" and 12'10" X 10'2" Don't miss the opportunity to own this spectacular property with endless potential for living, entertaining, and investment. Schedule your showing today!
Rooms
- TypeLevelDimensionsFlooring
- Living roomMain12' 9.9" x 15' 2"Other
- Dining roomMain8' 2" x 10' 5"Other
- KitchenMain10' 9.6" x 11'Other
- Primary bedroomMain12' 9" x 20' 3"Other
- BedroomMain8' 2" x 10' 9.6"Other
- BedroomLower10' 9.6" x 13' 3"Other
- BedroomLower9' 6" x 14'Other
- Family roomLower12' 3" x 14' 9.6"Other
- KitchenLower10' 2" x 10' 5"Other
- BathroomMain6' 5" x 10' 2"Other
- BathroomLower5' 2" x 8' 2"Other
- Laundry roomLower7' 11" x 14' 6.9"Other
- UtilityLower4' 9.9" x 11' 6"Other
Listing Agents
Request More Information
Request More Information
Location
1916 9a Avenue NE, Calgary, Alberta, T2E0W5 Canada
Around this property
Information about the area within a 5-minute walk of this property.
Request Neighbourhood Information
Learn more about the neighbourhood and amenities around this home
Request NowPayment Calculator
- $
- %$
- %
- Principal and Interest 0
- Property Taxes 0
- Strata / Condo Fees 0

