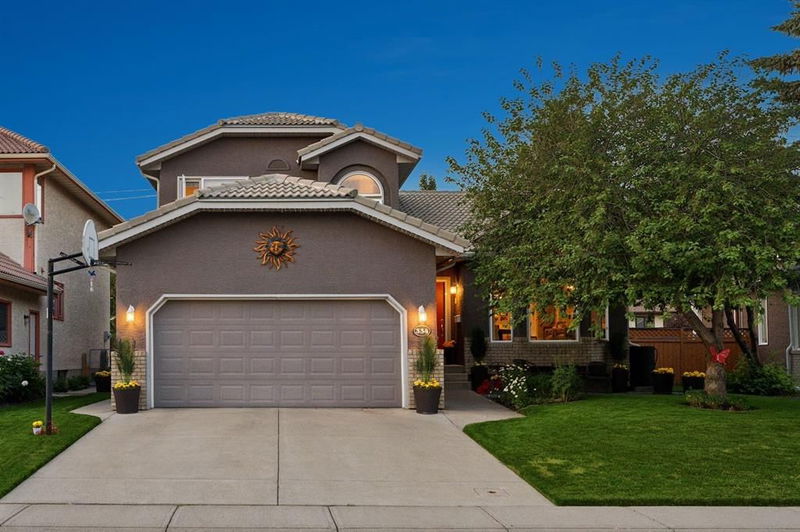Key Facts
- MLS® #: A2170353
- Property ID: SIRC2115867
- Property Type: Residential, Single Family Detached
- Living Space: 2,087.50 sq.ft.
- Year Built: 1988
- Bedrooms: 4+1
- Bathrooms: 3+1
- Parking Spaces: 3
- Listed By:
- CIR Realty
Property Description
Nestled on a peaceful, tree-lined street, this original owner's 5-bedroom, 3.5-bath home located in coveted Hawkwood Estates awaits to welcome you with its timeless charm and elegance. Upon entering the front door, you are welcomed with soaring vaulted ceilings that stretch above beautiful hardwood floors. Granite countertops shimmer in the kitchen, centered with an expansive island with room for the whole family, framed by stainless steel appliances, built-ins and pantry. Off the kitchen, a sleek fireplace casts a cozy glow over the open living spaces. Imagine evenings spent in the inviting dining room, or cozy family moments in the heart of the home, where style meets comfort at every turn. The kitchen includes a generously sized eating area and the main floor is completed with fourth bedroom and essential mudroom. Ascend up the open riser staircase onto the second floor, discovering an oasis of relaxation. The primary bedroom is a retreat of its own, with a spacious walk-in closet including custom shelving, an en-suite with custom cabinetry and an expansive shower that beckons you to unwind. The double sinks and quartz countertops add a touch of luxury to your morning routine. Two additional bedrooms and a 4-piece bath complete this floor. Downstairs, a large rec room invites endless possibilities and a fifth bedroom offers privacy for guests. The lower level features a 3-piece bath, multiple storage areas and an oversized mechanical room with pet washing station, and space for your own workshop. Last but not least, the fully landscaped yard and poured concrete patio create an incredible space for outdoor living and entertaining, with minimal maintenance. The oversized double front drive garage and an oversized 1.5 car detached garage provide indoor parking for three vehicles plus room for recreational equipment. This home combines thoughtful design with practical convenience and exudes pride of ownership. Make this home your reality today.
Rooms
- TypeLevelDimensionsFlooring
- Kitchen With Eating AreaMain15' 2" x 16' 11"Other
- Dining roomMain11' 3.9" x 13' 2"Other
- Living roomMain11' 11" x 15' 3.9"Other
- Family roomMain13' 9.6" x 16' 3.9"Other
- PlayroomBasement14' 11" x 30' 9"Other
- Primary bedroomUpper13' 9.6" x 14' 2"Other
- BedroomUpper9' 3.9" x 12' 8"Other
- BedroomUpper9' 3.9" x 12' 11"Other
- BedroomMain10' 3" x 10' 11"Other
- BedroomBasement10' 11" x 12' 6"Other
- BathroomMain0' x 0'Other
- BathroomBasement0' x 0'Other
- Ensuite BathroomUpper0' x 0'Other
- BathroomUpper0' x 0'Other
Listing Agents
Request More Information
Request More Information
Location
334 Hawkview Manor Circle NW, Calgary, Alberta, T3G 2Y8 Canada
Around this property
Information about the area within a 5-minute walk of this property.
Request Neighbourhood Information
Learn more about the neighbourhood and amenities around this home
Request NowPayment Calculator
- $
- %$
- %
- Principal and Interest 0
- Property Taxes 0
- Strata / Condo Fees 0

