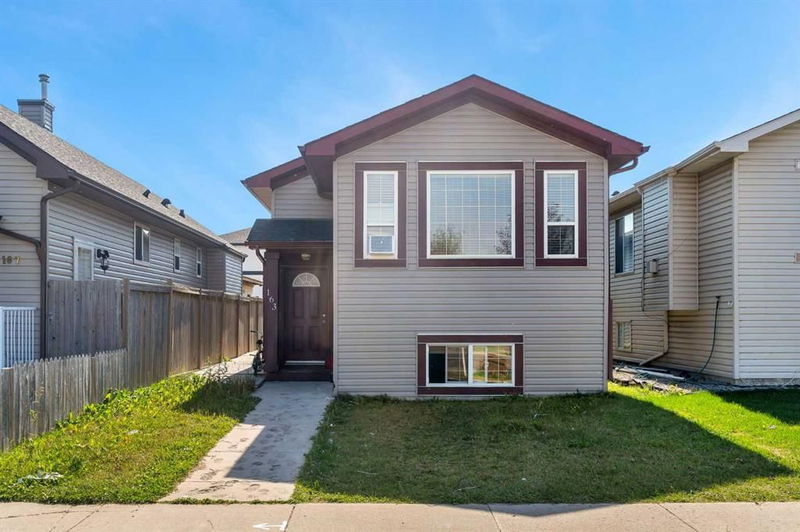Key Facts
- MLS® #: A2162198
- Property ID: SIRC2115766
- Property Type: Residential, Single Family Detached
- Living Space: 1,081.43 sq.ft.
- Year Built: 2003
- Bedrooms: 3+2
- Bathrooms: 3
- Parking Spaces: 2
- Listed By:
- RE/MAX Real Estate (Central)
Property Description
This spacious bi-level detached home is ideally located across from an elementary school. The main level offers 3 bedrooms and 2 bathrooms, while the fully developed basement features an illegal 2-bedroom suite with its own separate entrance, providing excellent rental income potential. Whether you're looking to live up and rent down or seeking a promising investment property, this home is a great option. It is conveniently located on a bus route and within walking distance to the LRT station, Safeway, Shoppers Drug Mart, banks, restaurants, and various retail outlets.
Rooms
- TypeLevelDimensionsFlooring
- Primary bedroomMain13' 9" x 12' 5"Other
- Living roomMain10' 6" x 14' 9.6"Other
- KitchenMain11' 3.9" x 10' 5"Other
- Dining roomMain10' 3" x 10' 11"Other
- BedroomMain9' x 9'Other
- BedroomMain9' x 9'Other
- Ensuite BathroomMain8' 8" x 5'Other
- BathroomMain7' 11" x 5'Other
- BathroomBasement8' 3.9" x 5'Other
- BedroomBasement11' 11" x 8'Other
- BedroomBasement9' 8" x 13'Other
- KitchenBasement11' x 9' 5"Other
- PlayroomBasement25' 3" x 12' 11"Other
- UtilityBasement10' 6.9" x 11' 3.9"Other
Listing Agents
Request More Information
Request More Information
Location
163 Taravista Drive NE, Calgary, Alberta, T3J 4T2 Canada
Around this property
Information about the area within a 5-minute walk of this property.
Request Neighbourhood Information
Learn more about the neighbourhood and amenities around this home
Request NowPayment Calculator
- $
- %$
- %
- Principal and Interest 0
- Property Taxes 0
- Strata / Condo Fees 0

