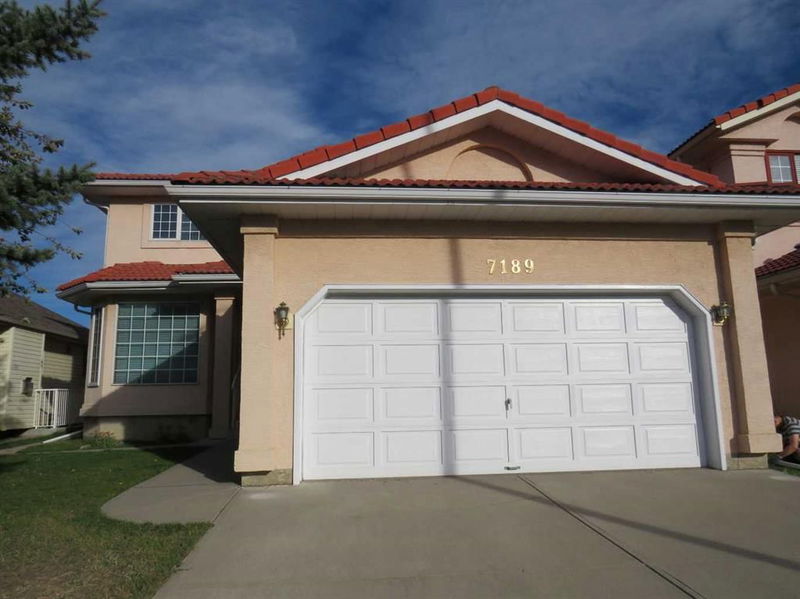Key Facts
- MLS® #: A2169448
- Property ID: SIRC2115748
- Property Type: Residential, Single Family Detached
- Living Space: 2,200 sq.ft.
- Year Built: 1993
- Bedrooms: 4
- Bathrooms: 2+1
- Parking Spaces: 2
- Listed By:
- MaxWell Capital Realty
Property Description
Original owners since the day the house was built. 1st time on the market. Beautiful, nice, clean and well maintained home with double attached garage, 4 bedrooms on the 2nd floor, den and big family room on the main floor, bright skylight on the 2nd floor main bathroom. Kitchen is fully equipped with beautiful oak cabinets, corner pantry, island and spacious eating area. The prime bedroom has a walk-in closet and 4pc bath ensuite with jetted tub and a separate standing shower. Concrete paving for extra parking inside the fully fenced back yard. Close to school and bus. Vacant for quick possession.
Rooms
- TypeLevelDimensionsFlooring
- Living roomMain10' 5" x 12' 11"Other
- Dining roomMain9' 9.6" x 9' 5"Other
- DenMain9' x 11'Other
- Family roomMain13' 5" x 14' 6.9"Other
- Kitchen With Eating AreaMain12' 6" x 17' 3.9"Other
- BathroomMain5' x 5'Other
- Primary bedroom2nd floor13' 5" x 14' 9.6"Other
- Bedroom2nd floor11' 3.9" x 12' 9"Other
- Bedroom2nd floor10' 8" x 13' 9.9"Other
- Bedroom2nd floor12' 3" x 13'Other
- Ensuite Bathroom2nd floor6' 6" x 12' 11"Other
- Bathroom2nd floor4' 11" x 9' 3.9"Other
Listing Agents
Request More Information
Request More Information
Location
7189 California Boulevard NE, Calgary, Alberta, T1Y 6X8 Canada
Around this property
Information about the area within a 5-minute walk of this property.
Request Neighbourhood Information
Learn more about the neighbourhood and amenities around this home
Request NowPayment Calculator
- $
- %$
- %
- Principal and Interest 0
- Property Taxes 0
- Strata / Condo Fees 0

