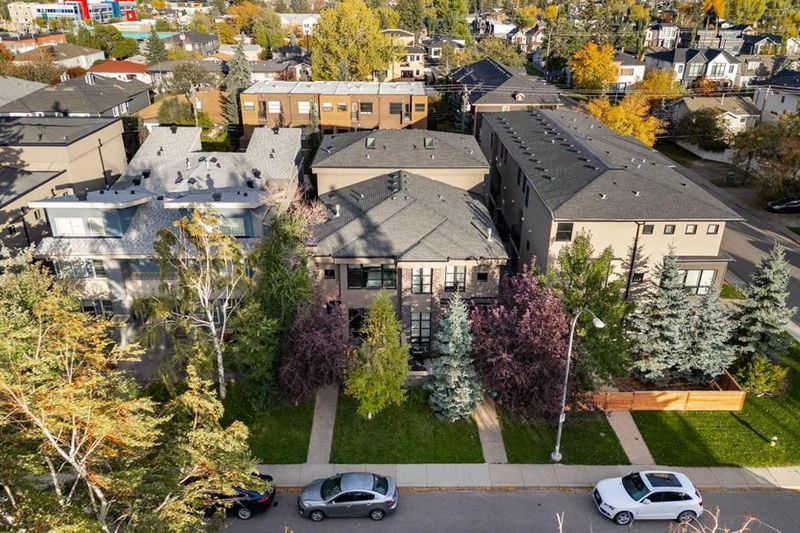Key Facts
- MLS® #: A2169662
- Property ID: SIRC2115673
- Property Type: Residential, Condo
- Living Space: 1,175 sq.ft.
- Year Built: 2012
- Bedrooms: 2+1
- Bathrooms: 2+1
- Parking Spaces: 1
- Listed By:
- Royal LePage Solutions
Property Description
Open House Saturday November 17th: 2:00 to 4:00pm. This is a gorgeous 1725ft² townhome located in the mature community of Killarney. Nothing about this unit is builder grade! Custom cabinetry and built-ins throughout the home. On the main floor you will find the perfect layout for entertaining. Featuring an open floor plan, gas stove, wine fridge, built-in pantry, gas fireplace and ceiling-to-floor windows! Upstairs is a beautiful primary bedroom with coffered ceilings and a 5-piece ensuite with IN-FLOOR HEAT! Perfect for those cool mornings. In the second bedroom you will find an extensive built-in desk and workspace, perfect for your work-from-home needs. The basement features an expansive recreation room, 4-piece bathroom, bedroom and ample storage. This home is located only a 10 minute walk to the LRT Station making those daily commutes a breeze. Additionally you are a short walk from parks, grocery, entertainment (Aussie Rules and Waterloo for live music), Lukes Drug mart, schools and Mount Royal. You will be excited to call this home!
Rooms
- TypeLevelDimensionsFlooring
- BathroomMain6' x 4' 6"Other
- Dining roomMain7' 9" x 7' 6"Other
- KitchenMain9' 3" x 17' 6"Other
- Living roomMain16' 11" x 13' 9"Other
- Ensuite Bathroom2nd floor9' 5" x 9'Other
- Bedroom2nd floor13' 2" x 14' 3"Other
- Primary bedroom2nd floor12' 3" x 15' 9.6"Other
- BathroomBasement4' 11" x 7' 6"Other
- BedroomBasement11' 9.9" x 9' 5"Other
- PlayroomBasement21' x 3' 11"Other
- UtilityBasement6' 6.9" x 7' 9.9"Other
Listing Agents
Request More Information
Request More Information
Location
1934 36 Street SW #1, Calgary, Alberta, T3E2Y9 Canada
Around this property
Information about the area within a 5-minute walk of this property.
Request Neighbourhood Information
Learn more about the neighbourhood and amenities around this home
Request NowPayment Calculator
- $
- %$
- %
- Principal and Interest 0
- Property Taxes 0
- Strata / Condo Fees 0

