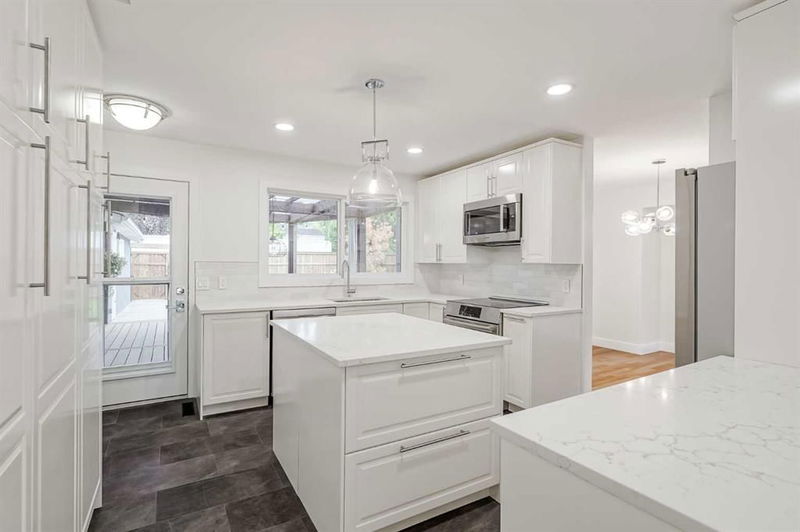Key Facts
- MLS® #: A2169159
- Property ID: SIRC2115639
- Property Type: Residential, Single Family Detached
- Living Space: 1,244.46 sq.ft.
- Year Built: 1967
- Bedrooms: 3+1
- Bathrooms: 2+1
- Parking Spaces: 2
- Listed By:
- eXp Realty
Property Description
Discover modern elegance and comfortable living in this stunning 4-level split home! The main level greets you with gorgeous hardwood floors that flow through a spacious living room, featuring a cozy wood-burning fireplace, and an elegant dining area. The newly renovated kitchen is a chef’s delight, showcasing upgraded stainless steel appliances, including an induction range, microwave hood fan, fridge, and dishwasher. With sleek quartz countertops, an island for additional storage and prep space, and a built-in pantry, this kitchen is both stylish and functional. Step outside to your backyard oasis, complete with a massive Datu wood deck and charming covered pergolas—perfect for outdoor gatherings. On the upper level, the primary bedroom offers a luxurious ensuite with a tiled shower featuring dual shower heads and body sprays. Two additional bedrooms and a beautifully designed 4-piece bath with quartz counters and a skylight complete this level. The lower level features a spacious rec room with an electric fireplace, a convenient half bath, and a versatile den. The basement includes a dedicated office with built-in cabinets, an additional bedroom, a storage room, and a laundry area. Enjoy the comfort of an insulated and heated oversized double garage equipped with a 20 Amp circuit. Recent updates include new carpet on the upper level, a new furnace, an air conditioning unit, and fresh interior and exterior paint. Nestled in a friendly, established neighbourhood, this home is just minutes from top schools, Glenmore Park, Fish Creek Park, bike paths, off-leash dog parks, local shops, restaurants, and the Southland Leisure Centre. Don’t miss this exceptional opportunity—schedule your viewing today!
Rooms
- TypeLevelDimensionsFlooring
- Living roomMain13' 5" x 14' 9.9"Other
- Dining roomMain8' 6" x 12' 5"Other
- KitchenMain12' 5" x 13' 5"Other
- Primary bedroomUpper10' 6.9" x 13' 5"Other
- BedroomUpper9' 3" x 10'Other
- BedroomUpper9' 9.6" x 11'Other
- Family roomLower12' 6.9" x 20' 9"Other
- DenLower10' 5" x 12' 9"Other
- BathroomLower0' x 0'Other
- BedroomBasement8' 11" x 12' 8"Other
- Flex RoomBasement8' 3.9" x 11' 6"Other
Listing Agents
Request More Information
Request More Information
Location
2015 Palisprior Road SW, Calgary, Alberta, T2V 3P2 Canada
Around this property
Information about the area within a 5-minute walk of this property.
Request Neighbourhood Information
Learn more about the neighbourhood and amenities around this home
Request NowPayment Calculator
- $
- %$
- %
- Principal and Interest 0
- Property Taxes 0
- Strata / Condo Fees 0

