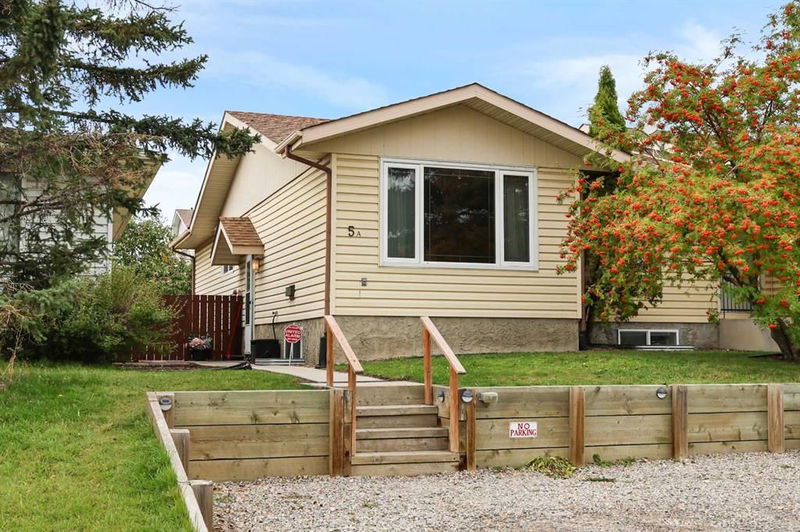Key Facts
- MLS® #: A2168971
- Property ID: SIRC2115626
- Property Type: Residential, Other
- Living Space: 1,006.08 sq.ft.
- Year Built: 1978
- Bedrooms: 2+3
- Bathrooms: 2+1
- Parking Spaces: 4
- Listed By:
- Real Broker
Property Description
**COME JOIN US AT OUR OPEN HOUSE THIS SATURDAY OCTOBER 5 AND SUNDAY OCTOBER 6 FROM 1-4PM**PRIME INVESTMENT OPPORTUNITY! This well cared for duplex features 5 bedrooms, 2.5 bathrooms, 4 car parking pad and has been lovingly maintained and upgraded by the same owner for the last 29 years. Separate entrances to the main and lower level make this a great opportunity for a mortgage helper, rental up and down, or just an affordable home for a large family! As you enter the main floor you are greeted by the spacious living room with large picture window. Open kitchen and huge dining room with laminate flooring, maple shaker cabinetry, tile backsplash, and island. Master bedroom with convenient 2-piece ensuite bathroom, and walk-in closet. A good sized second bedroom and a renovated 4-piece bathroom complete the well laid out upper level. Fully finished basement with 3 bedrooms with all egress windows, large den that would make a great 2nd kitchen, and another full bathroom. Previous owner was renting furnished rooms by the month for $800 a month! Nice laundry room with sink and extra cabinetry. Newer roof, windows, and furnace so all the main components have lots of life. Large private backyard space with mature landscaping and apple trees! Good sized shed included with new shingles inside, and a weed eater and screen gazebo included. Huge parking pad out front just for this property and previous owner fit 4 vehicles here when needed. Prime locations literally steps to every level of school - Bishop Kidd, Sir Wilfrid, and Father Lacombe. Not to mention close to all shopping, parks, Marlborough Mall, C-train Station, and just 10 min drive to DT core! This property shows very well and quick possession available for its new owner!!
Rooms
- TypeLevelDimensionsFlooring
- Living roomMain12' 3.9" x 14' 6.9"Other
- KitchenMain9' 3.9" x 12' 6.9"Other
- Dining roomMain10' 3.9" x 13' 11"Other
- Primary bedroomMain11' 3.9" x 12' 3"Other
- Walk-In ClosetMain4' 6.9" x 5' 11"Other
- Ensuite BathroomMain4' 3" x 5'Other
- BedroomMain10' x 10' 6"Other
- FoyerMain4' 3" x 6' 8"Other
- BathroomMain7' 2" x 7' 2"Other
- BedroomBasement9' 2" x 10' 9.9"Other
- BedroomBasement10' 9.6" x 11' 6.9"Other
- BedroomBasement10' 11" x 13' 6.9"Other
- DenBasement9' 3.9" x 12' 3.9"Other
- Laundry roomBasement6' 6.9" x 8' 6.9"Other
- BathroomBasement6' 11" x 6' 11"Other
- UtilityBasement5' 6.9" x 10' 3"Other
Listing Agents
Request More Information
Request More Information
Location
5A Radcliffe Crescent SE, Calgary, Alberta, T2A 6A9 Canada
Around this property
Information about the area within a 5-minute walk of this property.
Request Neighbourhood Information
Learn more about the neighbourhood and amenities around this home
Request NowPayment Calculator
- $
- %$
- %
- Principal and Interest 0
- Property Taxes 0
- Strata / Condo Fees 0

