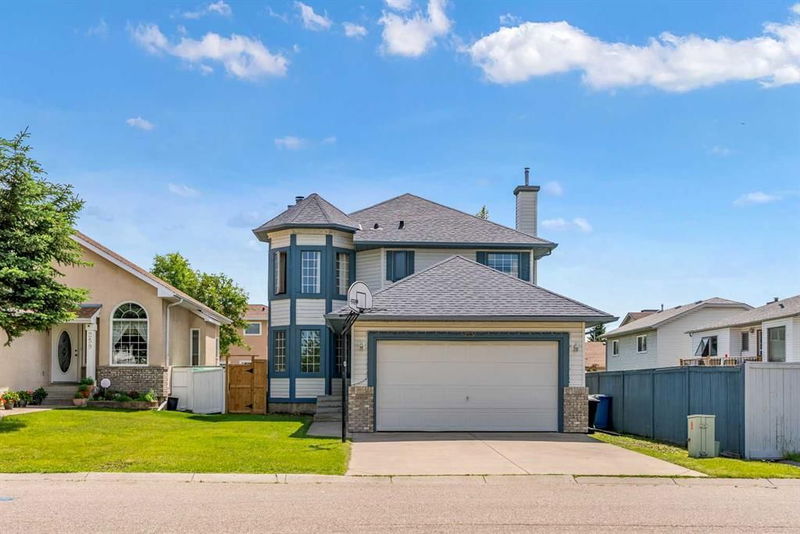Key Facts
- MLS® #: A2169390
- Property ID: SIRC2112935
- Property Type: Residential, Single Family Detached
- Living Space: 1,538.19 sq.ft.
- Year Built: 1993
- Bedrooms: 3
- Bathrooms: 3+1
- Parking Spaces: 4
- Listed By:
- CIR Realty
Property Description
Welcome to this exquisite home nestled in the quieter streets of Monterey Park community and conveniently positioned in front of a Park. As you enter through the front door, you are welcomed into a foyer setting the tone for the elegance that defines every corner of this home. To your left, an inviting den or office awaits, featuring a beautiful bay window that floods the room with natural light - a perfect spot for work or relaxation. Moving further into the home, you enter the cozy living room, adorned with a charming fireplace flanked by custom bookcases, creating a warm and inviting atmosphere ideal for family gatherings. The dining area seamlessly connects to the kitchen, featuring granite countertops, a high-efficiency gas range and a dishwasher. Completing the main floor is a convenient half-bathroom, catering to guests. Step upstairs to discover three generously sized bedrooms. Each bedroom offers ample closet space, while a well-appointed four-piece bathroom serves the upper level. The highlight is the primary bedroom, which boasts a serene reading nook or private loft, a spacious walk-in closet, and an three-piece ensuite bathroom. Descend to the finished basement, where functionality meets leisure. Here, you’ll find a laundry room, a versatile rec/games room for family entertainment, a flexible space that can serve as a fourth bedroom or office, and a practical three-piece bathroom—perfect for accommodating guests or extended family. Don't miss the opportunity to make this stunning house your new home—a place where thoughtful design and a prime location converge to offer a lifestyle of comfort and convenience for your family.
Rooms
- TypeLevelDimensionsFlooring
- Living roomMain11' 11" x 15' 5"Other
- KitchenMain9' 11" x 10' 9.6"Other
- Dining roomMain9' 11" x 15' 6.9"Other
- FoyerMain3' 6" x 10' 6.9"Other
- DenMain9' x 9' 9.6"Other
- BathroomMain4' 9.9" x 5' 11"Other
- Primary bedroomUpper12' x 14' 3"Other
- Ensuite BathroomUpper6' 9.9" x 9' 9.6"Other
- BedroomUpper9' 3.9" x 11' 3"Other
- BedroomUpper10' 9.6" x 11' 11"Other
- BathroomUpper6' 9" x 7' 5"Other
- PlayroomBasement14' 6.9" x 17' 9"Other
- Flex RoomBasement9' 6" x 9' 9.9"Other
- Laundry roomBasement8' 6.9" x 8' 8"Other
- BathroomBasement6' 9" x 7' 6.9"Other
- UtilityBasement7' 6.9" x 8' 6"Other
Listing Agents
Request More Information
Request More Information
Location
255 Del Ray Road NE, Calgary, Alberta, T1Y 6X7 Canada
Around this property
Information about the area within a 5-minute walk of this property.
Request Neighbourhood Information
Learn more about the neighbourhood and amenities around this home
Request NowPayment Calculator
- $
- %$
- %
- Principal and Interest 0
- Property Taxes 0
- Strata / Condo Fees 0

