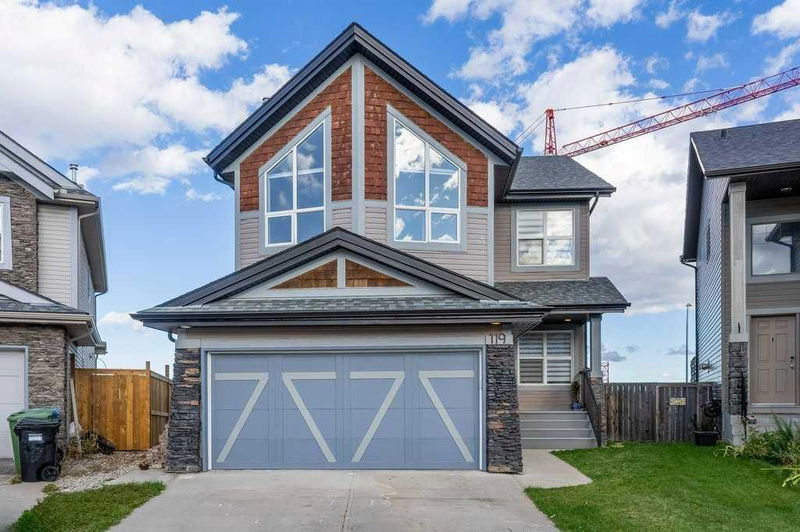Key Facts
- MLS® #: A2170146
- Property ID: SIRC2112917
- Property Type: Residential, Single Family Detached
- Living Space: 2,279.80 sq.ft.
- Year Built: 2006
- Bedrooms: 3+1
- Bathrooms: 3+1
- Parking Spaces: 4
- Listed By:
- Royal LePage Mission Real Estate
Property Description
This stunning two-storey home with a walkout basement is located in the highly sought-after community of Springbank Hill, where over $200k has been spent on tasteful renovations. You’ll be impressed by the quality of the updates throughout. The spacious layout features a large entrance that flows into the open-concept kitchen, dining, and living areas, creating an inviting atmosphere perfect for family living. A versatile den on the main floor can be used as a home office or playroom for the kids. Step outside to enjoy a huge, north-facing backyard with plenty of usable space, perfect for outdoor activities. The convenience of main floor laundry adds to the home's practicality. Upstairs, you'll find a fantastic bonus room with vaulted ceilings, large windows, and abundant natural light. The huge primary bedroom includes an ensuite bath, and two additional bedrooms share a well-appointed 4-piece bathroom. The walkout basement offers even more living space with a one-bedroom illegal suite, providing potential for extended family. This home is a perfect opportunity for families looking to settle in Springbank Hill, with its prime location near parks, schools, and shopping. Don’t miss the chance to make this beautiful property yours – book your showing today!
Rooms
- TypeLevelDimensionsFlooring
- Dining roomMain8' 2" x 12'Other
- KitchenMain14' x 12'Other
- Family roomMain19' 5" x 15'Other
- DenMain11' 5" x 10' 11"Other
- Bonus Room2nd floor18' 9" x 14' 6.9"Other
- Primary bedroom2nd floor18' 9" x 14' 6.9"Other
- Bedroom2nd floor10' x 13' 6"Other
- Bedroom2nd floor10' x 13' 6"Other
- BedroomLower13' 11" x 12' 8"Other
- Kitchen With Eating AreaLower16' 8" x 8'Other
- PlayroomLower22' 3" x 17' 9.9"Other
- OtherLower9' 9.6" x 8' 9"Other
Listing Agents
Request More Information
Request More Information
Location
119 St Moritz Terrace SW, Calgary, Alberta, T3H 5X9 Canada
Around this property
Information about the area within a 5-minute walk of this property.
Request Neighbourhood Information
Learn more about the neighbourhood and amenities around this home
Request NowPayment Calculator
- $
- %$
- %
- Principal and Interest 0
- Property Taxes 0
- Strata / Condo Fees 0

