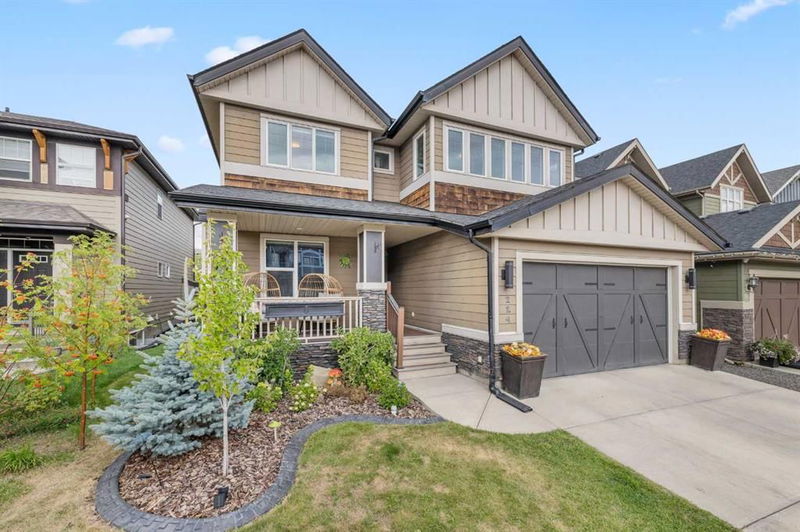Key Facts
- MLS® #: A2169761
- Property ID: SIRC2112850
- Property Type: Residential, Single Family Detached
- Living Space: 2,717.68 sq.ft.
- Year Built: 2008
- Bedrooms: 3+1
- Bathrooms: 3+1
- Parking Spaces: 4
- Listed By:
- eXp Realty
Property Description
OPEN HOUSE: Saturday October 26, 12-2PM. This LAKE ACCESS, 2-story Albi-built home is located in the desirable community of AUBURN BAY! This fully developed immaculate home features 4 bedrooms and 4 bathrooms. Upon entering the front door you are welcomed with an office/flex room overlooking the front porch and a foyer that opens into the main living area where you will find a living room, dining area and a freshly renovated dream gourmet kitchen with floor-to-ceiling cabinets, matching white backsplash, quartz countertops, oversized center island with sink, dishwasher, built in microwave, seating for casual entertaining and a walk-through pantry. The main floor is finished with a 2pc bathroom, Custom Built in Organizers in your spacious mud room and Luxury vinyl plank floors. Upstairs you will find a bonus room with vaulted ceilings, 2 generously sized bedrooms & luxurious master retreat with a 5pc ensuite featuring dual sinks, a soaker tub & a walk-in closet that connects to the upper laundry room. The finished basement includes a custom-built wet bar, flex room, family room perfect for movie nights, another bedroom and a 3pc bath. Outside you will find a beautifully landscaped yard with a private deck, hot tub, a firepit and private lake and dock access. Don’t miss your chance to view this amazing luxury home!
Rooms
- TypeLevelDimensionsFlooring
- BathroomMain5' 2" x 4' 11"Other
- Dining roomMain7' 6.9" x 13' 6"Other
- KitchenMain17' 8" x 18' 5"Other
- Living roomMain15' 6" x 16' 6.9"Other
- Home officeMain12' 2" x 11' 8"Other
- BathroomUpper8' 5" x 4' 11"Other
- Ensuite BathroomUpper11' 5" x 20' 6.9"Other
- BedroomUpper12' 3.9" x 10' 11"Other
- BedroomUpper13' 2" x 11' 2"Other
- Bonus RoomUpper18' 6.9" x 15'Other
- Laundry roomUpper8' 11" x 9' 9.6"Other
- Primary bedroomUpper15' 9" x 14'Other
- Walk-In ClosetUpper7' 9.6" x 11' 2"Other
- BathroomBasement5' x 8' 5"Other
- OtherBasement11' 3" x 11' 2"Other
- BedroomBasement11' 6.9" x 8' 11"Other
- Family roomBasement22' 6" x 33' 9.9"Other
- UtilityBasement10' 11" x 9' 9.6"Other
Listing Agents
Request More Information
Request More Information
Location
224 Auburn Sound View SE, Calgary, Alberta, T3M 0E4 Canada
Around this property
Information about the area within a 5-minute walk of this property.
Request Neighbourhood Information
Learn more about the neighbourhood and amenities around this home
Request NowPayment Calculator
- $
- %$
- %
- Principal and Interest 0
- Property Taxes 0
- Strata / Condo Fees 0

