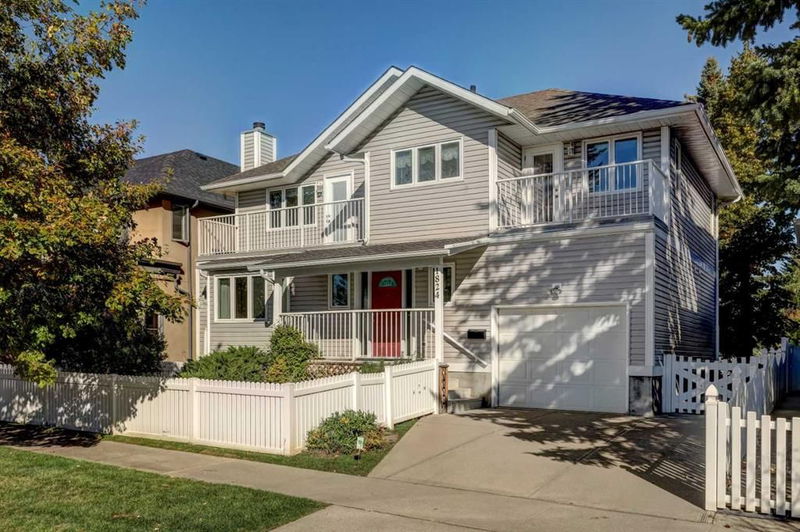Key Facts
- MLS® #: A2168158
- Property ID: SIRC2112801
- Property Type: Residential, Single Family Detached
- Living Space: 1,938.86 sq.ft.
- Year Built: 1988
- Bedrooms: 3
- Bathrooms: 3+1
- Parking Spaces: 2
- Listed By:
- RE/MAX House of Real Estate
Property Description
Open House Sunday Oct. 6. 2-4 p.m. This 50’ x 125’ treed lot and over 2700 sq.ft. of air-conditioned living space can be your urban oasis! Ideally located in the middle of a peaceful, tree lined street in the quiet heart of wonderful West Hillhurst. Just minutes to the University of Calgary, Foothills Health Campus, SAIT, and Mount Royal University. Take a short stroll to all your favourite Kensington shops and restaurants, a quick bike commute or easy walk downtown along scenic Bow River pathways. Spacious living (wood burning fireplace) and dining areas filled with natural light all day. Central kitchen with treed garden views, and discreetly located main floor laundry. 3 generous size upper bedrooms, incl. 16’ x 13.5’ primary bedroom & ensuite - walk in shower. 2 upper balconies and bright, upper landing flex area. Main level wood burning fireplace, luxurious oak hardwood floors throughout the main and upper levels. Large rec room and 4-piece bath in the lower level. Note the charming front porch and white picket fence front yard. An ultra private back garden area! Relax on a sunny 19’ x 17’ deck while enjoying magnificent mature trees, flower beds & large grass play area. Irrigation system and wide poured concrete pathways to front of house. Oversize 29’ x 11’ attached garage with built in storage Plus off-street parking pad at front of house for a 2nd vehicle. Easy care siding and fences. Truly a great opportunity in an unbeatable location! Click on 3D for interactive floorplans.
Rooms
- TypeLevelDimensionsFlooring
- Living roomMain13' 3.9" x 17' 9.6"Other
- Dining roomMain9' 11" x 14'Other
- KitchenMain13' 6.9" x 16' 8"Other
- FoyerMain9' 2" x 14' 9.9"Other
- BathroomMain4' 9.6" x 4' 11"Other
- Primary bedroom2nd floor13' 6" x 15' 9.9"Other
- Bedroom2nd floor9' 6.9" x 15' 6"Other
- Bedroom2nd floor9' 11" x 11' 5"Other
- Ensuite Bathroom2nd floor7' 6.9" x 9' 11"Other
- Bathroom2nd floor9' 6.9" x 10' 3"Other
- Walk-In Closet2nd floor4' 5" x 6' 9"Other
- PlayroomLower25' 5" x 28' 5"Other
- StorageLower8' x 8' 5"Other
- BathroomLower5' 6" x 8' 5"Other
Listing Agents
Request More Information
Request More Information
Location
1824 Bowness Road NW, Calgary, Alberta, T2N3K4 Canada
Around this property
Information about the area within a 5-minute walk of this property.
Request Neighbourhood Information
Learn more about the neighbourhood and amenities around this home
Request NowPayment Calculator
- $
- %$
- %
- Principal and Interest 0
- Property Taxes 0
- Strata / Condo Fees 0

