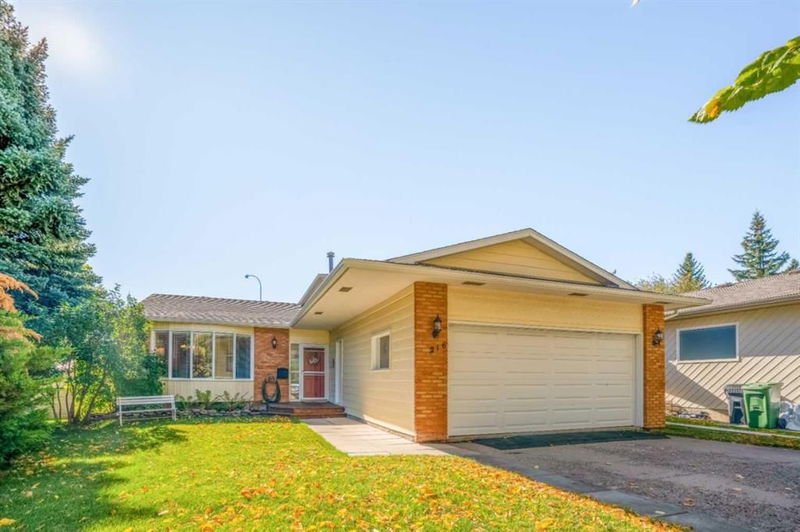Key Facts
- MLS® #: A2169489
- Property ID: SIRC2112780
- Property Type: Residential, Single Family Detached
- Living Space: 1,218.12 sq.ft.
- Year Built: 1979
- Bedrooms: 3+1
- Bathrooms: 3
- Parking Spaces: 6
- Listed By:
- Royal LePage Benchmark
Property Description
This great family home comes with a huge mature landscaped lot that provides lots of privacy. With over 2300 square feet of living space, 4 bedrooms, 3 baths and an expansive yard to play in, there is something for everyone. If your family needs a couple of extra vehicles, no problem, the driveway can handle 4 vehicles plus there is a double attached garage. As you enter this well-maintained home, you will notice the large entry with double closets, warm hardwood and open main living area. The large living room and adjoining dining room allow for flexibility when the dining area needs to be expanded for those special family occasions. The updated kitchen is equipped with stainless steel appliances, loads of cabinets and additional pot drawers. Check out the amount of counter space. When it is time to recharge, the primary bedroom with 4-piece ensuite, plus 2 additional bedrooms are a few steps away to the upper level. There is also a 4-piece main bath on the upper level. The 2 lower levels provide ample space for alone time, family time or casual entertaining of friends. A cozy family room with wood burning fireplace is one level down from the main living area. This level also has a great guest room and a combined 3-piece bath and laundry room. Need a workout or some competitive games, the basement has a huge recreation room. There is also a private office if work from home is your norm. Built-in storage closets and a huge crawl space storage area provide ample space for those less frequently used items. The double attached garage is finished, heated and comes with some shelving and a work bench. The property is located on a quiet cul-de-sac with a green in the middle in the Estates area of Ranchlands. The Ranchlands Estates Dog Park and Wildflower Park are within walking distance. This desirable community is close to many city facilities including, Canada Olympic Park, University of Calgary, Sait, Foothills Medical Centre, Children's Hospital, McMahon Stadium and much more. There is easy access to Stony Trail, Crowchild Trail, LRT transit, and Crowfoot Centre with a full range of shops and services. The Crowfoot Calgary Public Library and Melcor YMCA are close by. This lovingly maintained and selectively updated home is waiting for a new family. Make it yours today!
Rooms
- TypeLevelDimensionsFlooring
- Living roomMain20' x 15' 3.9"Other
- Dining roomMain8' 8" x 11' 6.9"Other
- KitchenMain12' 5" x 11' 2"Other
- Primary bedroom2nd floor11' 5" x 14' 9.6"Other
- Ensuite Bathroom2nd floor7' 5" x 4' 11"Other
- Bedroom2nd floor9' 11" x 11' 2"Other
- Bedroom2nd floor8' 11" x 11' 2"Other
- Bathroom2nd floor4' 11" x 8' 5"Other
- Family roomLower19' 3" x 14' 6"Other
- BedroomLower8' 9.6" x 13' 2"Other
- BathroomLower9' 2" x 9' 9.9"Other
- PlayroomBasement18' 6" x 13' 9.9"Other
- Home officeBasement13' 2" x 9' 3.9"Other
- UtilityBasement7' 3" x 9' 8"Other
Listing Agents
Request More Information
Request More Information
Location
216 Ranch Estates Place NW, Calgary, Alberta, T3G 1L7 Canada
Around this property
Information about the area within a 5-minute walk of this property.
Request Neighbourhood Information
Learn more about the neighbourhood and amenities around this home
Request NowPayment Calculator
- $
- %$
- %
- Principal and Interest 0
- Property Taxes 0
- Strata / Condo Fees 0

