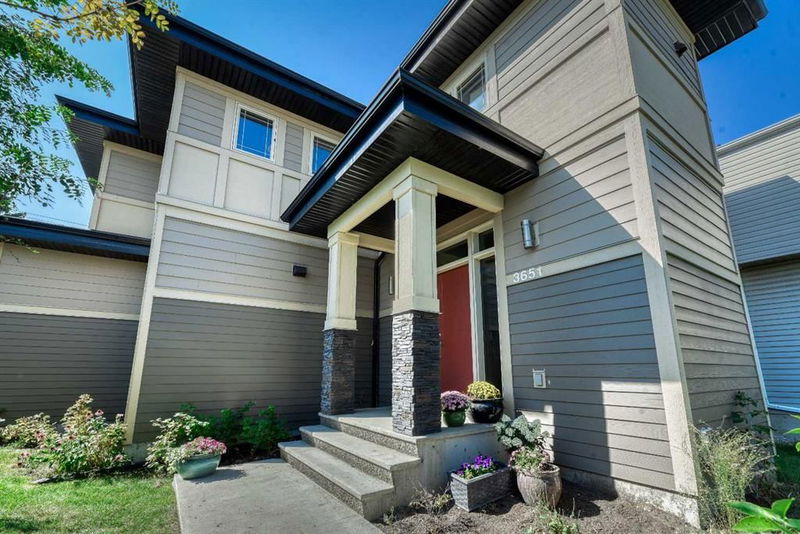Key Facts
- MLS® #: A2169784
- Property ID: SIRC2110734
- Property Type: Residential, Single Family Detached
- Living Space: 1,852 sq.ft.
- Year Built: 2013
- Bedrooms: 3+1
- Bathrooms: 3+1
- Parking Spaces: 2
- Listed By:
- MaxWell Capital Realty
Property Description
One-of-a-kind house, one-of-a-kind lot! Situated on an expansive 5,112-square-foot corner lot, this custom-built residence is unlike any other infill development! This exquisite property boasts 4 generously sized bedrooms and 3.5 spa-inspired bathrooms in over 2,700 square feet of fully developed living space! Here, you will find an array of top-tier finishes, including: Hardie board siding and stonework, granite countertops, stainless steel appliances, modern cabinetry with custom built-ins and pantry, open-riser staircase, walk-in glass shower with multi-jet features in the primary ensuite, diagonal hardwood flooring, upstairs laundry room (with sink and built in cabinetry), and a custom kid’s playroom. The sprawling southeast facing backyard space is impressive, with a composite deck, concrete patio, dual spigot natural gas BBQ hookups, a firepit, mature shrubs for privacy, and the ultimate car enthusiast’s oversized dream garage with a separate workshop space and elaborate indoor climbing wall! This house shows 10/10, reflects pride of ownership and is perfectly situated near to all amenities. This one won’t last long – call now!
Rooms
- TypeLevelDimensionsFlooring
- BathroomMain5' 2" x 5' 5"Other
- Dining roomMain12' x 12' 3.9"Other
- FoyerMain9' 8" x 13' 9.6"Other
- KitchenMain20' 3" x 9' 8"Other
- Living roomMain15' 9.9" x 12' 3.9"Other
- Mud RoomMain6' 3.9" x 9' 3"Other
- BathroomUpper8' 5" x 4' 11"Other
- Ensuite BathroomUpper12' x 4' 11"Other
- BedroomUpper11' 8" x 10' 5"Other
- BedroomUpper10' 9.6" x 12'Other
- Primary bedroomUpper11' 2" x 11' 6"Other
- BathroomLower4' 11" x 7' 11"Other
- BedroomLower11' 2" x 9' 8"Other
- PlayroomLower27' 6.9" x 10' 9.9"Other
- UtilityLower8' 6.9" x 10' 2"Other
- WorkshopMain12' 6.9" x 17'Other
Listing Agents
Request More Information
Request More Information
Location
3651 77 Street NW, Calgary, Alberta, T3B 6E3 Canada
Around this property
Information about the area within a 5-minute walk of this property.
Request Neighbourhood Information
Learn more about the neighbourhood and amenities around this home
Request NowPayment Calculator
- $
- %$
- %
- Principal and Interest 0
- Property Taxes 0
- Strata / Condo Fees 0

