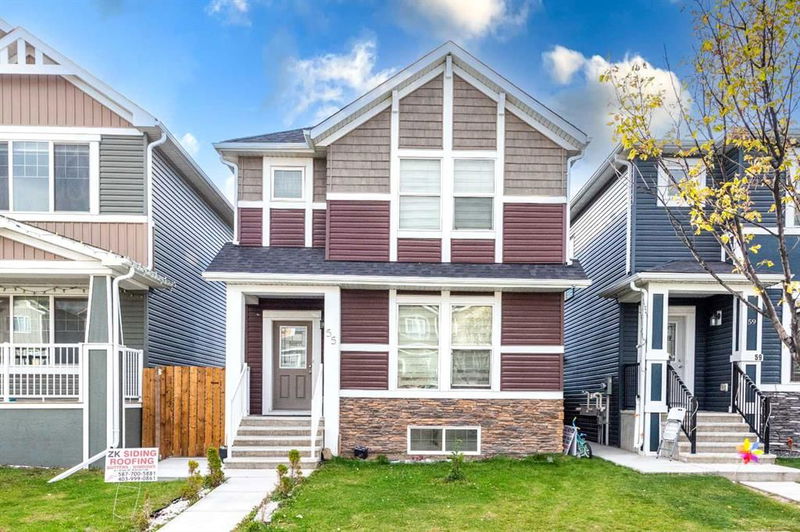Key Facts
- MLS® #: A2169423
- Property ID: SIRC2108887
- Property Type: Residential, Single Family Detached
- Living Space: 1,887.87 sq.ft.
- Year Built: 2017
- Bedrooms: 3+2
- Bathrooms: 3+1
- Parking Spaces: 2
- Listed By:
- Real Estate Professionals Inc.
Property Description
****open House Sat. Oct. 05 , Between 12:30 To 3:30 Pm. Sun. Oct. 06, 12:00to 3:00 Pm.***welcome To This Stunning Home Located In The Highly Sought-after, Amenity-rich Community Of Redstone. Here You Will Find Shopping Center And Easy Access To Major Highway And Transit Right At Your Doorstep. This Remarkable Property Boasts Nearly 2800 Sqft Of Living Space, Including Leagal Basement Suite. You Will Also Find Laminated Flooring Throughout The Main Floor, Granite Counter Tops & Island Kitchen, Upgraded Kitchen Cabinets And Back Splash. Top Of The Line Stainless Steel Appliances. The Main Floor Has A Family Room, Nook/dining Room, Kitchen And Half Bath. The Upper Floor Has A Spacious Master Bedroom With 3 Piece Ensuite With A Fantastic View, Two Addtional Good Size Bedrooms With 4 Piece Bathroom. You Will Also Find Convenient Upper Floor Laundry. The Legal Basement Suite Has 9’ Ceiling, Seperate Side Entrance, Two Bedrooms, Living Room, 3 Piece Bathroom. Dual Zone Furnace, Separate Thermostat For Basement. Extra Lare 24x21 Double Detached Garage Back For Your Car Parking. Great Location, Very Nice Neighborhood. Only Minutes To Shopping, Future School And Lrt. Call To Book Your Private Viewing Today!!!
Rooms
- TypeLevelDimensionsFlooring
- BathroomMain4' 9.9" x 5' 9.6"Other
- Dining roomMain13' 9.6" x 20' 6"Other
- KitchenMain15' 3" x 17'Other
- Living roomMain14' 5" x 17' 2"Other
- Ensuite BathroomUpper9' 9.6" x 6' 9.6"Other
- BathroomUpper8' 11" x 5' 9.9"Other
- BedroomUpper15' 9.6" x 10' 5"Other
- BedroomUpper15' 9.6" x 10' 5"Other
- Primary bedroomUpper14' 9" x 15' 3"Other
- BathroomUpper8' 9.6" x 5'Other
- BedroomBasement12' 8" x 9' 8"Other
- BedroomBasement12' 9.9" x 9' 9"Other
- Living roomBasement27' 6.9" x 16' 3.9"Other
- UtilityBasement10' 3.9" x 6' 6.9"Other
Listing Agents
Request More Information
Request More Information
Location
55 Redstone Boulevard NE, Calgary, Alberta, T3N 0R5 Canada
Around this property
Information about the area within a 5-minute walk of this property.
Request Neighbourhood Information
Learn more about the neighbourhood and amenities around this home
Request NowPayment Calculator
- $
- %$
- %
- Principal and Interest 0
- Property Taxes 0
- Strata / Condo Fees 0

