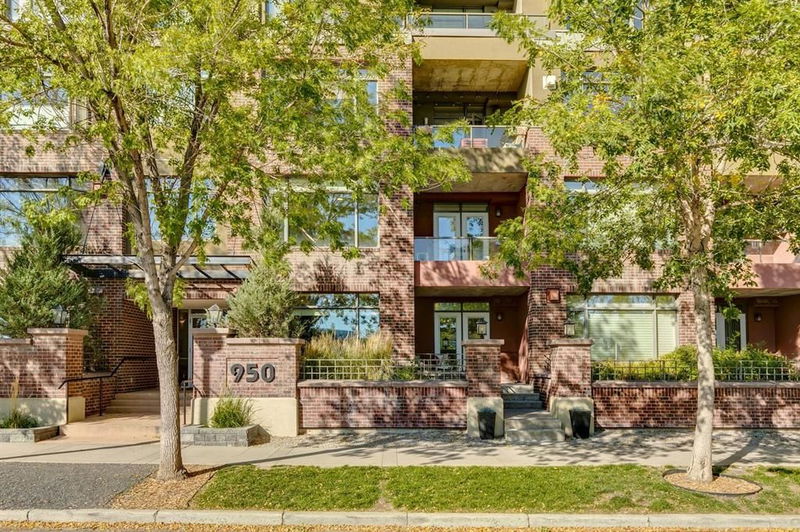Key Facts
- MLS® #: A2168433
- Property ID: SIRC2107837
- Property Type: Residential, Condo
- Living Space: 1,265 sq.ft.
- Year Built: 2006
- Bedrooms: 2
- Bathrooms: 2+1
- Parking Spaces: 2
- Listed By:
- RE/MAX iRealty Innovations
Property Description
WELCOME to this Gorgeous townhome in the desirable community of Bridgeland overlooking Murdoch Park in the heart of the city. This Trendy and Vibrant home immediately impresses with its comfortable and functional layout. PRIDE OF OWNERSHIP is evident throughout and will impress even the most discernible buyer with its immaculate condition. The main floor plan lets gatherings flow smoothly from the kitchen to the dining room and living room and then out to the SOUTH FACING patio. The main floor features high ceilings, gorgeous HARDWOOD floors, NEW Artisan LPV flooring upstairs, New Carpet on stairs, New Backsplash and Gas Stove. High-end stainless steel appliances, granite counter tops, custom built-in shelving with gas fireplace and an extensive WINDOW PACKAGE drench the interior space with natural light. The second level hosts 2 lavish bedrooms, including a MASTER RETREAT with PRIVATE balcony, walk-in closet and spectacular ensuite with Shower & Soaker Tub. The SECOND BEDROOM features stunning VIEWS of the park and greenspace; it is also generous in size and features its very own PRIVATE ENSUITE. The den/storage area and full-size laundry room complete the upper level. Additional features include Air Conditioning wall units in both bedrooms and on the Main Level, heated underground parking with TWO TITLED parking stalls, separate storage room + bike lockers and large communal parkade wash bay. Close to ALL the shopping that matters most: shops, restaurants, eclectic cafes surrounded by parks and bicycle pathway systems, Calgary Zoo, Telus Spark Centre and downtown. Being so centrally located means that the ONLY “rush” in the morning comes from your Starbucks latte a few strides away.….
This is THE Property you won’t want to miss!
Rooms
- TypeLevelDimensionsFlooring
- KitchenMain10' 8" x 12' 6"Other
- Dining roomMain9' 8" x 11' 9.9"Other
- Living roomMain12' 11" x 15' 2"Other
- FoyerMain5' 5" x 8' 3"Other
- Home office2nd floor4' 5" x 4' 9"Other
- Laundry room2nd floor6' 3.9" x 12' 3"Other
- Primary bedroom2nd floor12' 3" x 12' 9"Other
- Bedroom2nd floor9' 3.9" x 12' 11"Other
- BathroomMain3' x 7' 9.9"Other
- Bathroom2nd floor4' 11" x 8' 6"Other
- Ensuite Bathroom2nd floor11' 2" x 12'Other
Listing Agents
Request More Information
Request More Information
Location
950 Centre Avenue NE #115, Calgary, Alberta, T2E0P3 Canada
Around this property
Information about the area within a 5-minute walk of this property.
Request Neighbourhood Information
Learn more about the neighbourhood and amenities around this home
Request NowPayment Calculator
- $
- %$
- %
- Principal and Interest 0
- Property Taxes 0
- Strata / Condo Fees 0

