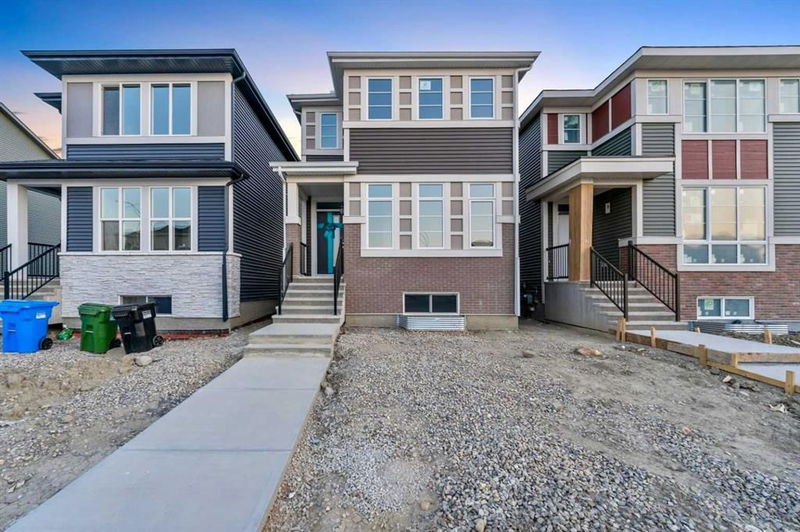Key Facts
- MLS® #: A2169207
- Property ID: SIRC2107825
- Property Type: Residential, Single Family Detached
- Living Space: 1,803 sq.ft.
- Year Built: 2024
- Bedrooms: 3
- Bathrooms: 2+1
- Parking Spaces: 3
- Listed By:
- RE/MAX Crown
Property Description
2024 Brand New Home ** Move-in Ready | 1803 SqFt | 3-Bedrooms | 2.5-Bathrooms | Incredible Living Space | Stainless Steel Appliances | Quartz Countertops | Breakfast Bar | Pantry | Open Floor Plan | High Ceilings | Pot Lights | Large Windows | Upper Level Family Room | Upper Level Laundry Room | Alley Access. Welcome to your brand new home in Cornerstone boasting 1804 SqFt throughout the main and upper levels with an additional 830 SqFt in the unfinished basement! Open the front door to a foyer with closet storage and views into the front living room. The front living room is bright with natural light beaming through the North facing windows. This is a great space for day seating or even overnight guests! Move into the home to find an open floor plan kitchen, dining and 2nd living room. The kitchen is outfitted with quartz countertops, stainless steel appliances, trendy backsplash and a breakfast bar with barstool seating for small meals. The open concept makes this a great home for entertaining friends and family. Off the kitchen is a rear mud room with closet storage and a door to the backyard. The main level is complete with a 2pc bathroom. Upstairs holds 3 bedrooms, 2 full bathrooms, a family room and a deep laundry closet. The primary bedroom is expansive and is paired with a walk-in closet and 4pc ensuite bathroom with a tub/shower combo. The primary bedroom has additional privacy as the family room is central to the upper level separating it from the additional bedrooms. Bedrooms 2 & 3 are both a great size and share the main 4pc bathroom. The family room is a great addition to comfortable living space; enjoy the evenings unwinding with the family here! The deep laundry closet is a conveniently located near all the bedrooms! Downstairs, the unfinished basement is a blank canvas ready to grow with your family! Outside is a great sized backyard with space for a rear detached garage and a deck! Hurry and book your showing at this incredible brand new home today!
Rooms
- TypeLevelDimensionsFlooring
- BathroomMain5' 6" x 5' 2"Other
- Dining roomMain8' 6.9" x 14' 11"Other
- FoyerMain9' 6" x 7' 6.9"Other
- KitchenMain9' 9.9" x 12' 8"Other
- Living roomMain11' 9.6" x 14' 11"Other
- Bathroom2nd floor4' 11" x 9' 2"Other
- Bathroom2nd floor4' 11" x 9' 2"Other
- Bedroom2nd floor11' 6.9" x 9' 3"Other
- Bedroom2nd floor11' 6" x 9' 3"Other
- Family room2nd floor10' 8" x 13' 3"Other
- Primary bedroom2nd floor14' 6.9" x 14' 9.6"Other
- Walk-In Closet2nd floor8' 6" x 5' 6.9"Other
- Living roomMain8' 9.9" x 13' 11"Other
Listing Agents
Request More Information
Request More Information
Location
97 Corner Glen Way NE, Calgary, Alberta, T3N2L6 Canada
Around this property
Information about the area within a 5-minute walk of this property.
Request Neighbourhood Information
Learn more about the neighbourhood and amenities around this home
Request NowPayment Calculator
- $
- %$
- %
- Principal and Interest 0
- Property Taxes 0
- Strata / Condo Fees 0

