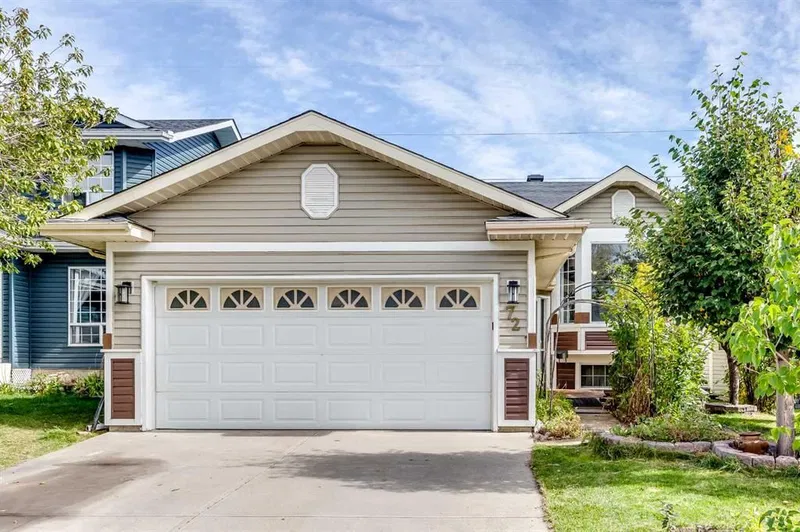Key Facts
- MLS® #: A2167188
- Property ID: SIRC2107205
- Property Type: Residential, Single Family Detached
- Living Space: 1,265 sq.ft.
- Year Built: 1991
- Bedrooms: 3+2
- Bathrooms: 3
- Parking Spaces: 2
- Listed By:
- MaxWell Canyon Creek
Property Description
Calling all renovators and flippers! This bi-level home in SE Calgary is brimming with potential and just waiting for your vision. With a separate entrance to the basement, this property offers endless possibilities for customization.
The main floor boasts vaulted ceilings, adding a sense of space and light to the open living areas. There are 3 bedrooms, including a primary bedroom with a 4-piece ensuite and a walk-in closet. An additional 4-piece bathroom serves the other two bedrooms. The basement has even more to offer with 2 more bedrooms, a storage room, and a flex space that was once a kitchen and still has plumbing and electrical roughed in—perfect for creating an additional suite or a cozy entertainment area. Outside, the yard is a gardener’s dream, filled with fruit trees, flowers, and plants. For the green thumb, there’s a massive garden with 2 greenhouses, making it ideal for anyone who loves to grow their own produce.
This home is perfect for someone looking to build sweat equity in a fantastic neighborhood close to shopping, schools, parks, and playgrounds. Plus, you’ll have peace of mind knowing the roof was replaced in 2024. Don’t miss this opportunity to create something special!
Rooms
- TypeLevelDimensionsFlooring
- Dining roomMain10' x 10' 6"Other
- Kitchen With Eating AreaMain12' 6" x 16'Other
- Living roomMain9' 9.9" x 15' 5"Other
- Primary bedroomMain12' x 13' 6"Other
- BedroomMain10' x 10'Other
- BedroomMain10' 3.9" x 9' 5"Other
- BedroomBasement14' x 10'Other
- BedroomBasement10' x 18'Other
- StorageBasement9' x 9'Other
- Flex RoomBasement11' x 16'Other
Listing Agents
Request More Information
Request More Information
Location
72 Riverstone Crescent SE, Calgary, Alberta, T2C 4A5 Canada
Around this property
Information about the area within a 5-minute walk of this property.
Request Neighbourhood Information
Learn more about the neighbourhood and amenities around this home
Request NowPayment Calculator
- $
- %$
- %
- Principal and Interest 0
- Property Taxes 0
- Strata / Condo Fees 0

