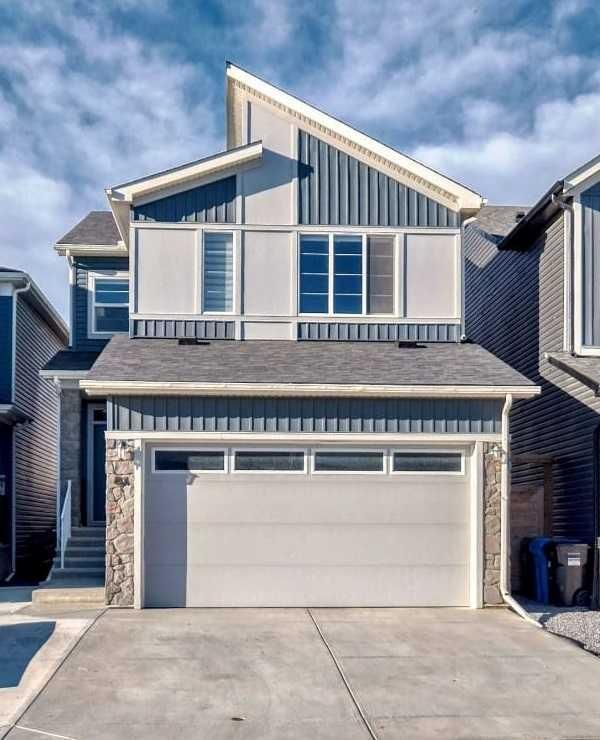Key Facts
- MLS® #: A2167890
- Property ID: SIRC2107193
- Property Type: Residential, Single Family Detached
- Living Space: 1,999.60 sq.ft.
- Year Built: 2021
- Bedrooms: 3
- Bathrooms: 2+1
- Parking Spaces: 4
- Listed By:
- First Place Realty
Property Description
Discover Your Dream Home in Carrington! Experience modern living in this nearly brand-new single-family home, perfectly designed for comfort and style. Featuring a double garage, three spacious bedrooms, and stunning vaulted ceilings, this residence is a must-see! Key Features include Bright and Airy Layout-Enjoy 9-foot ceilings on the main floor, creating an open and inviting atmosphere.
Upgraded Kitchen-Cook and entertain effortlessly in the upgraded kitchen, equipped with quartz countertops, an oversized island, and a stylish backsplash. Natural Light-Large windows paired with remote-controlled automatic blinds fill the home with sunlight.
Elegant Flooring-Luxury Vinyl Plank (LVP) flooring throughout the main level offers both durability and sophistication.
Smart Home Technology-Features like a smart thermostat and a smart doorbell enhance convenience and energy efficiency. Oversized garage- 19” x 24” provides you extra space besides parking. Hail Damage Repairs-All hail damages have been addressed with new siding, a replaced roof, and new eavestroughs, gutters, and windows—ensuring peace of mind in your new home. Upstairs Retreat-Spacious Bonus Room: The upper-level bonus room with vaulted ceilings is perfect for relaxation or play. Master Suite Oasis-The master suite includes double vanity sinks, a tiled standing shower, and a luxurious tub for unwinding after a long day. Convenient Laundry-Upper-floor laundry makes chores a breeze.
Endless Potential in the Basement-with 9-foot ceilings and a rough-in for a wet bar, the basement is ready for your personal touch. Imagine transforming it into a home theater, gym, or guest suite—your possibilities are endless! Outdoor Enjoyment-Step outside to a beautifully landscaped, fenced backyard complete with a shed and enjoy a serene pond view just a two-minute walk away.
Community Highlights-Located in a vibrant community with nearby parks, schools, and recreational facilities, this home is perfect for families. Plus, with three grocery stores and shopping centers just five minutes away, convenience is at your fingertips.
Don’t miss out this exceptional opportunity won’t last long. Schedule your viewing today and take the first step toward making this dream home your own!
Rooms
- TypeLevelDimensionsFlooring
- Primary bedroomUpper14' x 13'Other
- Ensuite BathroomUpper9' 8" x 10'Other
- Bonus RoomUpper13' 3" x 15'Other
- BedroomUpper10' 9.9" x 10'Other
- BedroomUpper13' 6" x 11' 9.9"Other
- BathroomUpper9' 9.6" x 5' 3"Other
- Great RoomMain15' 9.9" x 13'Other
- NookMain13' 9.9" x 10'Other
- KitchenMain12' 3" x 9' 2"Other
- BathroomMain5' 6.9" x 5' 6"Other
Listing Agents
Request More Information
Request More Information
Location
64 Carringsby Avenue NW, Calgary, Alberta, T3P 1R9 Canada
Around this property
Information about the area within a 5-minute walk of this property.
Request Neighbourhood Information
Learn more about the neighbourhood and amenities around this home
Request NowPayment Calculator
- $
- %$
- %
- Principal and Interest 0
- Property Taxes 0
- Strata / Condo Fees 0

