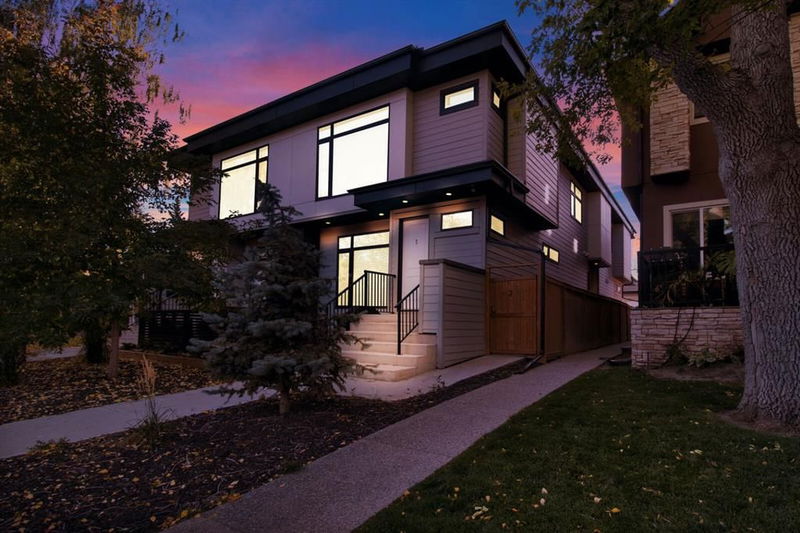Key Facts
- MLS® #: A2168500
- Property ID: SIRC2107110
- Property Type: Residential, Condo
- Living Space: 1,474.44 sq.ft.
- Year Built: 2019
- Bedrooms: 2+1
- Bathrooms: 3+1
- Parking Spaces: 2
- Listed By:
- CIR Realty
Property Description
Stunning newer townhome in the highly sought-after inner-city community of Killarney! Nestled on a quiet street, this property is just a short walk from the LRT, shopping, and restaurants—everything you need within minutes! Offering loads of finished living space, this home features 3 spacious bedrooms, each with its own ensuite.
The bright and open main floor boasts high, flat painted ceilings and is flooded with natural light from large west-facing windows and a skylight. Wide plank hardwood flooring flows seamlessly through the generous kitchen, dining, and living areas. Upstairs, the serene primary suite is adorned with elegant window coverings, a fantastic walk-in closet, and a luxurious 5-piece ensuite. An additional bedroom with an ensuite and a convenient laundry room complete the upper level.
The fully developed lower level is perfect for guests or roommates, featuring a large bedroom with a full bathroom. Enjoy summer BBQs in your private west-facing courtyard. This home includes a single detached garage and permitted parking for you and your visitors.
A fantastic home in a prime location offering incredible value—don’t miss this opportunity! Book your showing today!
Rooms
- TypeLevelDimensionsFlooring
- Living roomMain11' 6.9" x 14'Other
- KitchenMain12' 6.9" x 15' 11"Other
- Dining roomMain7' 6" x 7' 11"Other
- BathroomMain4' 11" x 4' 11"Other
- Primary bedroom2nd floor12' 8" x 17' 8"Other
- Bedroom2nd floor11' 6" x 13' 9.9"Other
- Ensuite Bathroom2nd floor8' 9" x 11' 9"Other
- Ensuite Bathroom2nd floor5' 9.6" x 7' 8"Other
- Laundry room2nd floor5' 9" x 7' 9"Other
- Family roomLower13' 3.9" x 14' 6"Other
- BedroomLower13' 2" x 13' 6.9"Other
- Ensuite BathroomLower4' 11" x 7' 9"Other
- StorageLower5' 5" x 12' 11"Other
Listing Agents
Request More Information
Request More Information
Location
1929 36 Street SW #2, Calgary, Alberta, T3E 2Y8 Canada
Around this property
Information about the area within a 5-minute walk of this property.
Request Neighbourhood Information
Learn more about the neighbourhood and amenities around this home
Request NowPayment Calculator
- $
- %$
- %
- Principal and Interest 0
- Property Taxes 0
- Strata / Condo Fees 0

