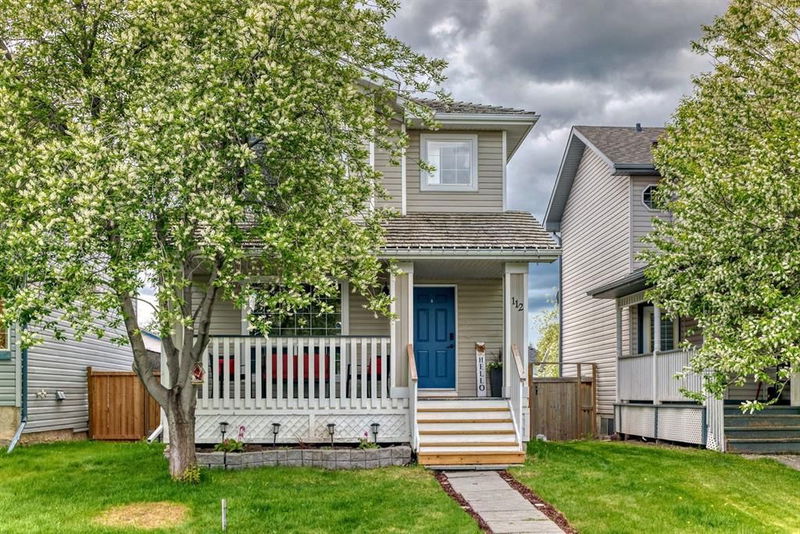Key Facts
- MLS® #: A2168916
- Property ID: SIRC2107079
- Property Type: Residential, Single Family Detached
- Living Space: 1,385 sq.ft.
- Year Built: 1998
- Bedrooms: 3+1
- Bathrooms: 2+1
- Parking Spaces: 4
- Listed By:
- Real Estate Professionals Inc.
Property Description
** OPEEN HOUSE SEPTEMBER 28 BETWEEN 1:30PM-3:30PM** Welcome to this charming and fully developed 4-bedroom, 2.5-bathroom home in the sought-after community of McKenzie Lake. With its inviting curb appeal, complete with a front covered porch, this property is perfect for families or first-time homebuyers.
Step inside to discover hardwood flooring throughout the main level and ceramic tiles in the kitchen. The cozy living room features a corner gas fireplace, creating a warm and welcoming atmosphere. The spacious kitchen offers plenty of cabinetry, a walk-in pantry, and a central island with additional counter space, perfect for casual dining in the adjacent eat-in area.
Upstairs, you'll find two well-sized bedrooms and a generously sized master bedroom with a walk-in closet and a full bathroom. The fully developed basement provides even more living space, including a fourth bedroom with an attached full bathroom, a comfortable entertainment area, and a dedicated laundry room.
Notable updates include a newer hot water tank, central vacuum system throughout all levels, and air conditioning for those hot summer days. The oversized 26' x 22' garage is heated, with high ceilings, providing ample space for storage or projects. Enjoy outdoor living with the new back deck addition and relax on the welcoming front porch.
Recent updates include an updated main floor bathroom and a new fridge (2023). Don't miss this opportunity to own a move-in ready home with all the features you need in the heart of McKenzie Lake!
Rooms
- TypeLevelDimensionsFlooring
- Living roomMain16' 5" x 12' 6"Other
- Kitchen With Eating AreaMain18' 9.6" x 13' 6"Other
- BathroomMain4' 9" x 5' 9.6"Other
- BedroomUpper10' 3" x 9'Other
- BathroomUpper4' 11" x 8'Other
- BedroomUpper10' 3" x 9' 9"Other
- Primary bedroomUpper15' 3.9" x 12' 6"Other
- BedroomBasement10' 2" x 7' 8"Other
- BathroomBasement5' 9.6" x 7' 8"Other
- PlayroomBasement15' 6" x 14' 3.9"Other
Listing Agents
Request More Information
Request More Information
Location
112 Mt Aberdeen Circle SE, Calgary, Alberta, T2Z3H4 Canada
Around this property
Information about the area within a 5-minute walk of this property.
Request Neighbourhood Information
Learn more about the neighbourhood and amenities around this home
Request NowPayment Calculator
- $
- %$
- %
- Principal and Interest 0
- Property Taxes 0
- Strata / Condo Fees 0

