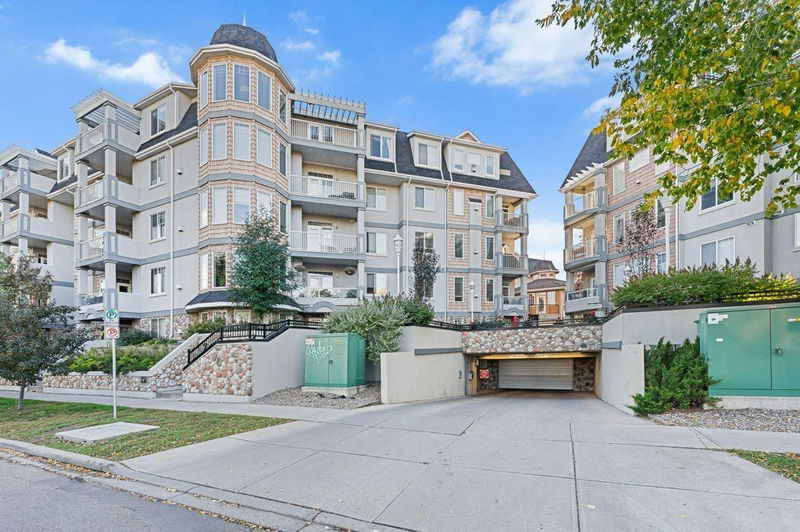Key Facts
- MLS® #: A2169013
- Property ID: SIRC2107075
- Property Type: Residential, Condo
- Living Space: 1,001.05 sq.ft.
- Year Built: 1999
- Bedrooms: 2
- Bathrooms: 2
- Parking Spaces: 1
- Listed By:
- RE/MAX iRealty Innovations
Property Description
A beautiful, fully upgraded 2 bedroom, 2 bathroom apartment condo in fantastic location in Erlton. Sunny, West facing main floor corner unit with private covered patio with convenient second exterior entrance to pathways and gardens for pets/seniors etc. Condo boasts a bright, open floor plan and numerous upgrades like fresh paint, beautifully modern Barn Doors throughout, engineered hardwood flooring, cozy gas fireplace and more. Stunning kitchen with quartz countertops, tile backsplash, large breakfast bar & a high end GE Cafe "smart" appliance package is a chef's dream (all appliances "talk" to each other & can be started remotely!) Gorgeous new lighting fixtures throughout including ceiling fan. Large Owner’s Suite with walk-in closet and private upgraded 4 piece en-suite with Decoraport Mirror, quartz countertop, tiled shower and built in vanity area. A second spacious bedroom with walk in closet & cheater ensuite barn door to the 3 piece main bathroom. In suite laundry area with upgraded Samsung Washer/Dryer. A titled underground parking stall & storage very close to elevator & stairwell complete the package. Amazing location - close to all amenities including downtown, Scotiabank Saddledome, MNP Sports Centre, Calgary Stampede and more. A Must See!
Rooms
Listing Agents
Request More Information
Request More Information
Location
2419 Erlton Road SW #104, Calgary, Alberta, T2S3B8 Canada
Around this property
Information about the area within a 5-minute walk of this property.
Request Neighbourhood Information
Learn more about the neighbourhood and amenities around this home
Request NowPayment Calculator
- $
- %$
- %
- Principal and Interest 0
- Property Taxes 0
- Strata / Condo Fees 0

