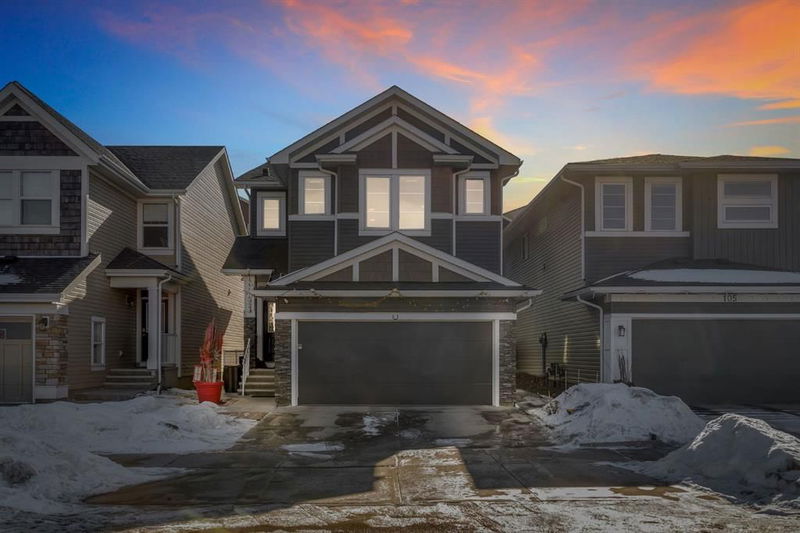Key Facts
- MLS® #: A2169155
- Property ID: SIRC2107051
- Property Type: Residential, Single Family Detached
- Living Space: 2,238 sq.ft.
- Year Built: 2013
- Bedrooms: 3+2
- Bathrooms: 3+1
- Parking Spaces: 4
- Listed By:
- Executive Real Estate Services
Property Description
Welcome to this modern and functional home showcasing numerous upgrades. The main floor features hardwood throughout, 9' ceilings, quartz countertops, stainless steel appliances, under-cabinet lighting in the kitchen, and a striking floor-to-ceiling tiled fireplace. The layout includes a 2-piece bathroom, a spacious living room with a fireplace, a large kitchen with plenty of counter space, an island with a breakfast bar, a walk-through pantry, and a dining nook that opens to a south-facing yard through patio doors.
Upstairs, you'll find a laundry area, a 4-piece bathroom, a generous bonus room overlooking green space, and three well-sized bedrooms. The master bedroom boasts a full ensuite and a walk-in closet.
The fully developed illegal basement suite, provides even more living space with a large family room, a full kitchen, a 4-piece bathroom, two additional bedrooms, and a separate laundry room. Conveniently located near green spaces, shopping, and transit, this home is in excellent condition and ready to impress!
Rooms
- TypeLevelDimensionsFlooring
- BathroomMain5' 2" x 5'Other
- Dining roomMain11' 9.6" x 10'Other
- KitchenMain9' x 17' 6"Other
- Living roomMain16' 6.9" x 13'Other
- BathroomUpper12' 9" x 6' 2"Other
- Ensuite BathroomUpper13' 9.6" x 9' 8"Other
- BedroomUpper10' 6" x 9' 5"Other
- BedroomUpper10' 6" x 9' 5"Other
- Primary bedroomUpper14' 11" x 13'Other
- Walk-In ClosetUpper5' 3" x 9' 5"Other
- Family roomUpper15' 3.9" x 18'Other
- BedroomBasement9' 9.9" x 10' 11"Other
- BedroomBasement10' x 10'Other
- BathroomBasement9' 9.6" x 4' 11"Other
Listing Agents
Request More Information
Request More Information
Location
109 Redstone Drive NE, Calgary, Alberta, T3N 0N2 Canada
Around this property
Information about the area within a 5-minute walk of this property.
Request Neighbourhood Information
Learn more about the neighbourhood and amenities around this home
Request NowPayment Calculator
- $
- %$
- %
- Principal and Interest 0
- Property Taxes 0
- Strata / Condo Fees 0

