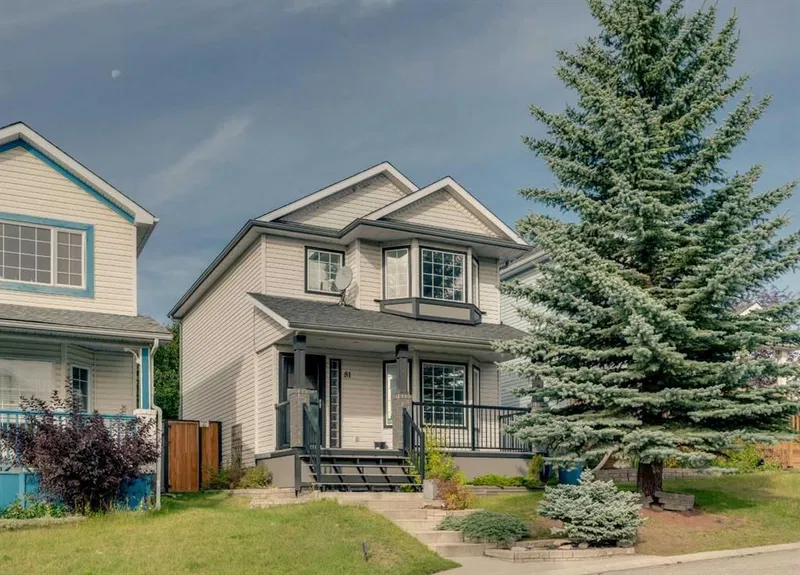Key Facts
- MLS® #: A2168597
- Property ID: SIRC2104867
- Property Type: Residential, Single Family Detached
- Living Space: 1,346.22 sq.ft.
- Year Built: 1996
- Bedrooms: 3
- Bathrooms: 2+1
- Parking Spaces: 2
- Listed By:
- Real Broker
Property Description
Welcome to your dream home nestled in the serene northwest lake community of Arbour Lake. This stunning 2-storey family residence boasts 1,346 sqft of sophisticated living space, featuring 3 spacious bedrooms and 2.5 elegantly appointed bathrooms. As you step inside, you’ll be greeted by a bright, open-concept layout accentuated by exquisite upgrades. The gourmet kitchen is a chef's delight, outfitted with a modern stainless steel appliance package and beautifully designed finishes with a water filtration system. The luxurious bathrooms showcase soothing in-floor heating, adding a touch of comfort and elegance to your daily routine. Retreat to the upper level, where you'll find three generously sized bedrooms, including a master suite that serves as your personal oasis. Complete with its stylish 3-piece ensuite, this tranquil space is perfect for relaxation after a long day. The remaining bedrooms share a well-appointed 4-piece bathroom, ensuring ample space for family and guests. The open-concept finished basement is a blank canvas, ideal for recreational activities. Imagine hosting movie nights, game days, or family gatherings in this versatile space. Additional highlights of this remarkable property include an air conditioning unit, a tankless water heater, a newer furnace, and a recently upgraded roof, ensuring peace of mind for years to come. The insulated and heated double detached garage offers both convenience and functionality, while the beautifully landscaped front and rear yards provide an inviting outdoor retreat. Located in a quiet neighbourhood, this home is just moments away from top-rated schools, convenient transportation, and various shopping options. Experience the best of Arbour Lake living in this luxurious family home, where comfort meets elegance in every detail.
Rooms
- TypeLevelDimensionsFlooring
- BathroomMain5' x 5' 5"Other
- Dining roomMain9' 8" x 12' 9.9"Other
- KitchenMain13' x 12'Other
- Living roomMain20' 3.9" x 16' 9"Other
- Ensuite BathroomUpper6' x 6' 6.9"Other
- BathroomUpper5' 11" x 7' 11"Other
- BedroomUpper11' x 9' 3"Other
- BedroomUpper11' 9.6" x 9' 3.9"Other
- Primary bedroomUpper13' 6" x 12'Other
- Laundry roomBasement5' 3.9" x 7' 5"Other
- PlayroomBasement29' 2" x 18'Other
Listing Agents
Request More Information
Request More Information
Location
81 Arbour Crest Circle NW, Calgary, Alberta, T3G4H1 Canada
Around this property
Information about the area within a 5-minute walk of this property.
Request Neighbourhood Information
Learn more about the neighbourhood and amenities around this home
Request NowPayment Calculator
- $
- %$
- %
- Principal and Interest 0
- Property Taxes 0
- Strata / Condo Fees 0

